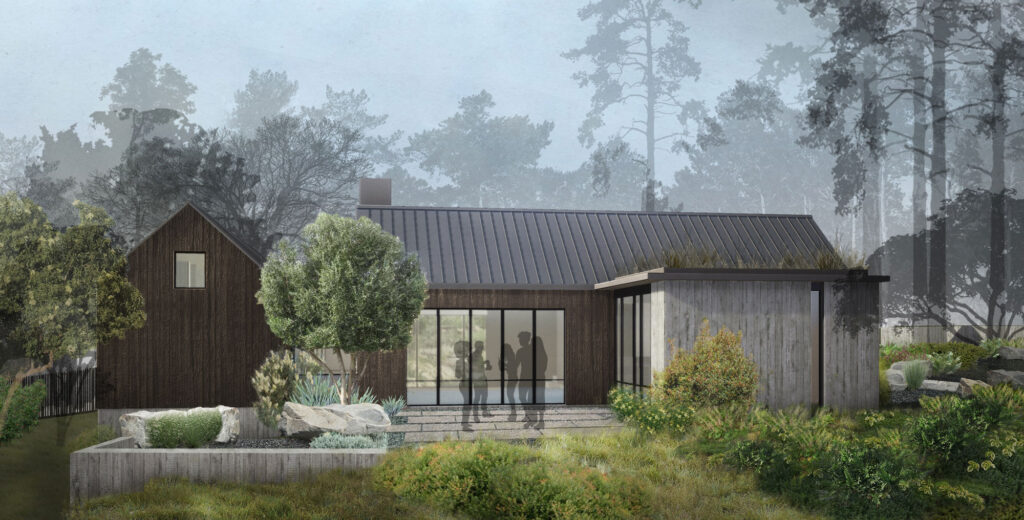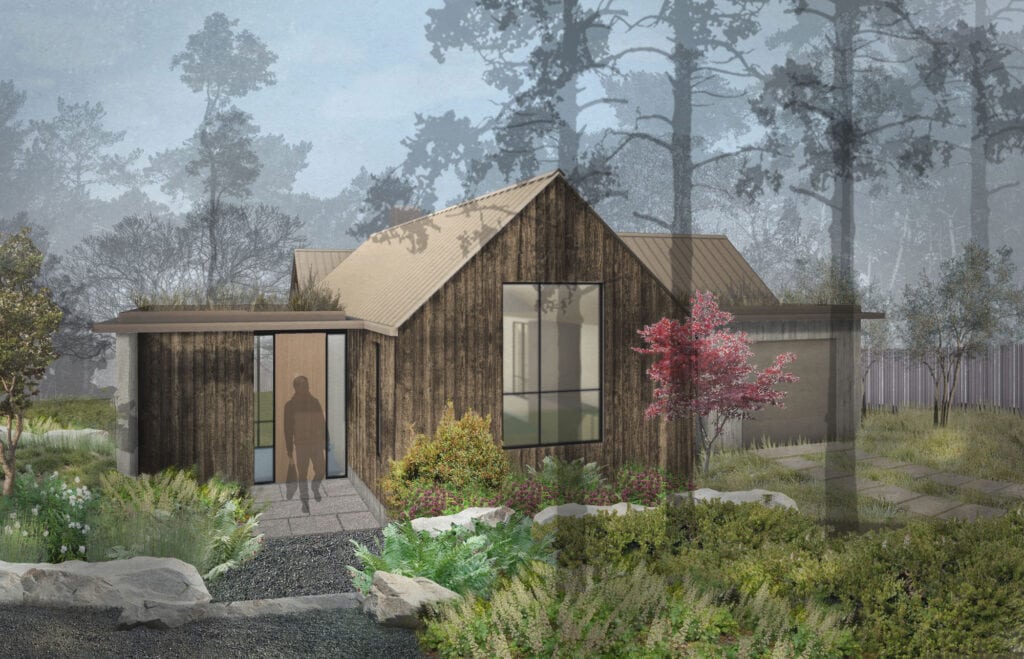The Adagio Residence implements Carmel-by-the-Sea’s design guidelines on scale, materials and overall character, in a modern structure that preserves the fabric of the unique town. Adagio finds harmony in its context by allowing the natural features of the site to take the starring role. The house is designed to recede into the landscape through dark, textured exteriors of weathering woods and board-formed concrete that take visual and textural cues from the surrounding trees and the earth.
The staggered volumes are composed of gables and flat green roofs that pull the house deeper into the site and acknowledge the dominant role the roof plays from the street. To address scale, the main level of the house is lower than the street elevation, and a third of the program is located underground. Lightwells bring air and natural light into the lower level spaces while featuring a custom outdoor art installation.
Location: Carmel-by-the-Sea, CA
Category: Residential, new construction
Contractor: Stocker & Allaire
Photographer: Renderings by Jobe Corral Architects

