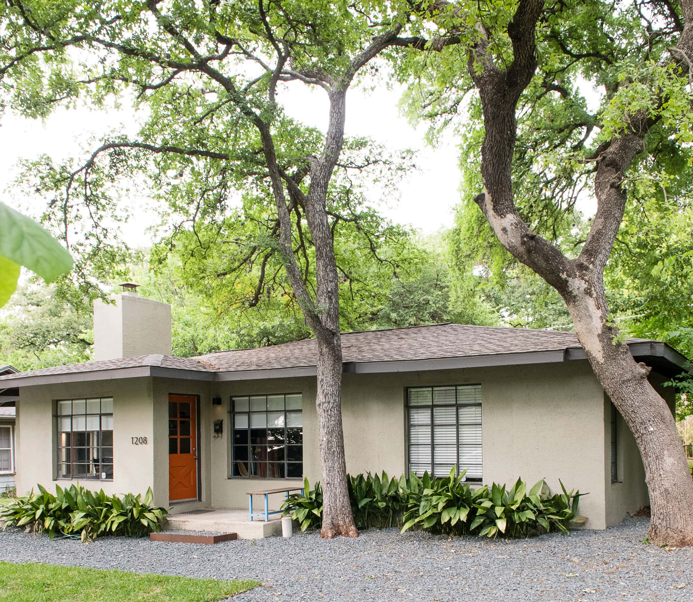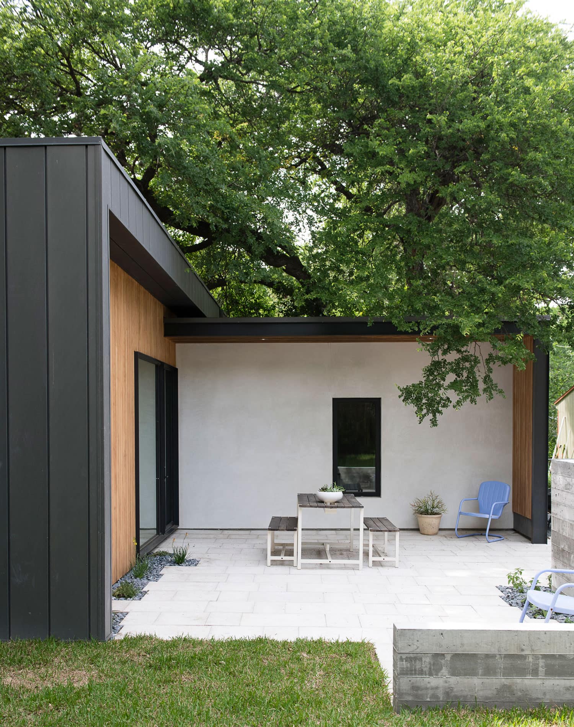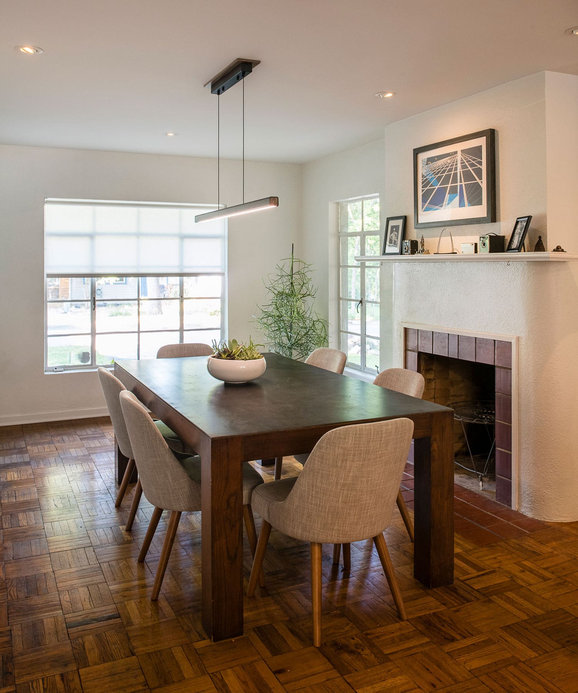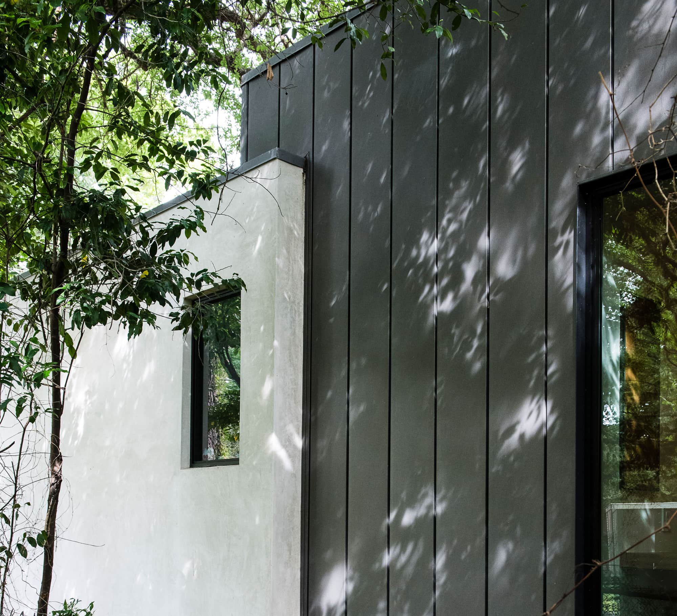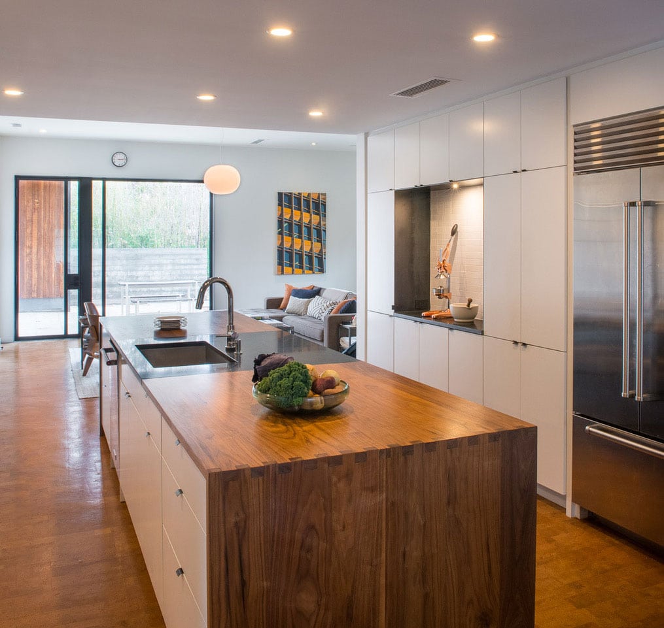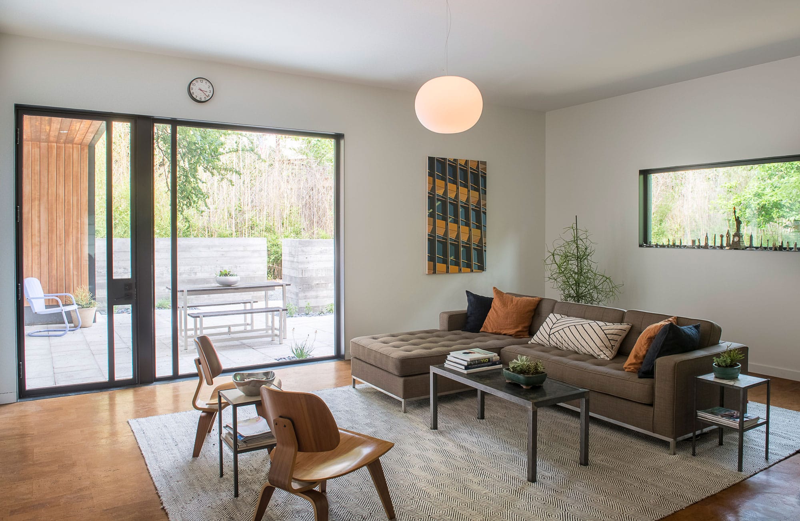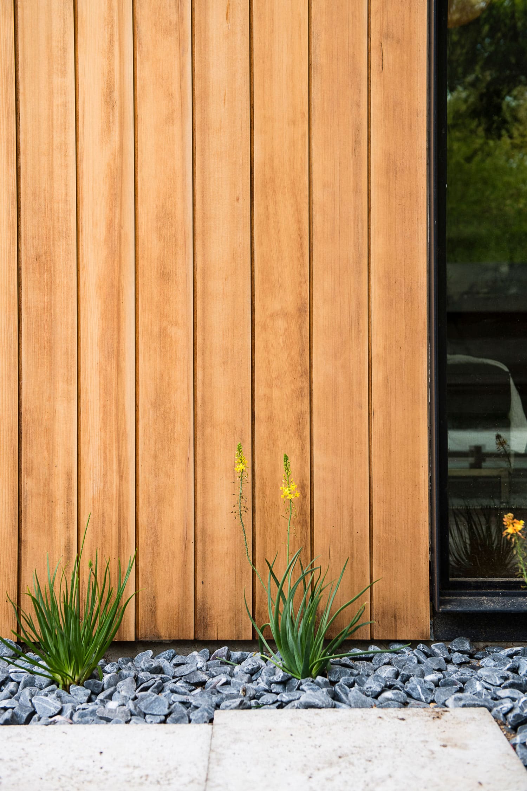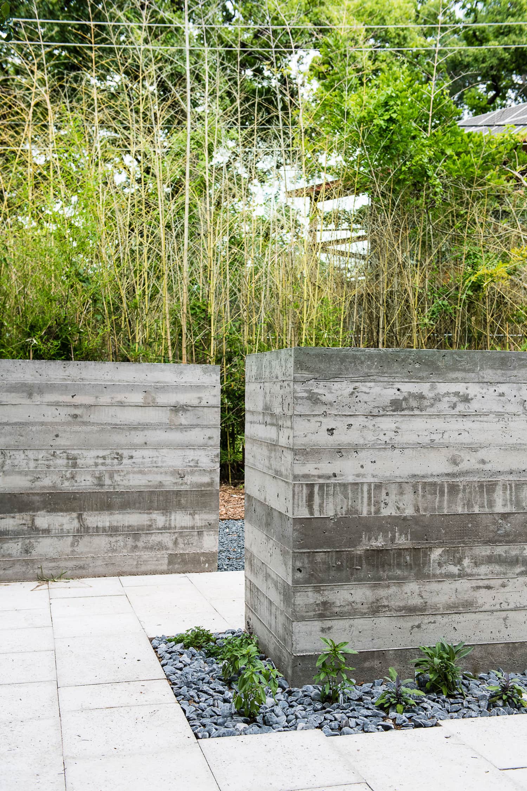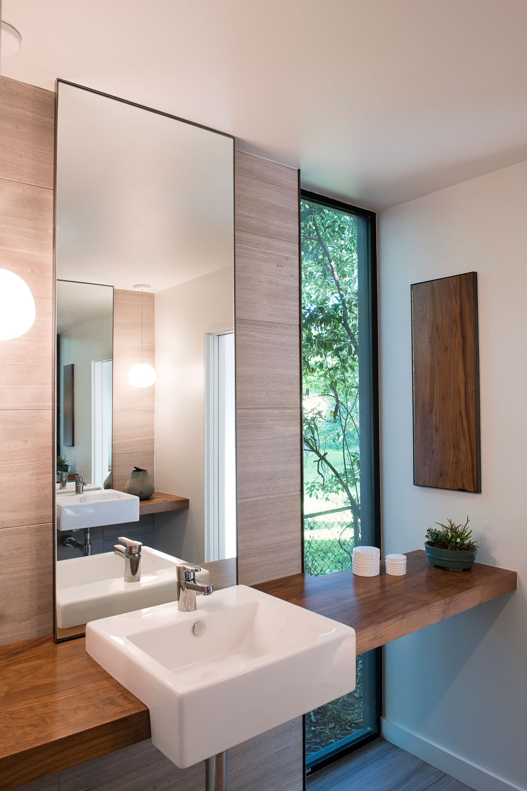The Twin Houses are a case study in the adaptation of post-war era housing into homes that better reflect the way we live today. They reside down the street from each other and have identical construction and similar floor plans. These modest one-story homes made of concrete block and steel windows are transformed in different ways to suit the families that live in them. The residents of 1208 prioritized the kitchen as a central gathering space and forming a better connection to the backyard. These changes along with a larger living room completely transform the segmented original house into a light filled home for gatherings of all sizes. See Twin House 1305
Location: Austin, TX
Category: Residential Addition
Contractor: Clean Tag
Photographer: Casey Woods Photography
