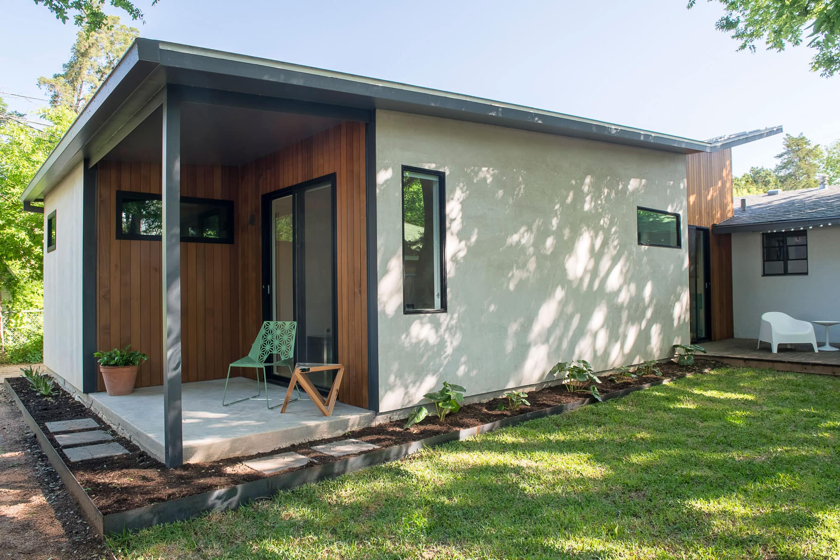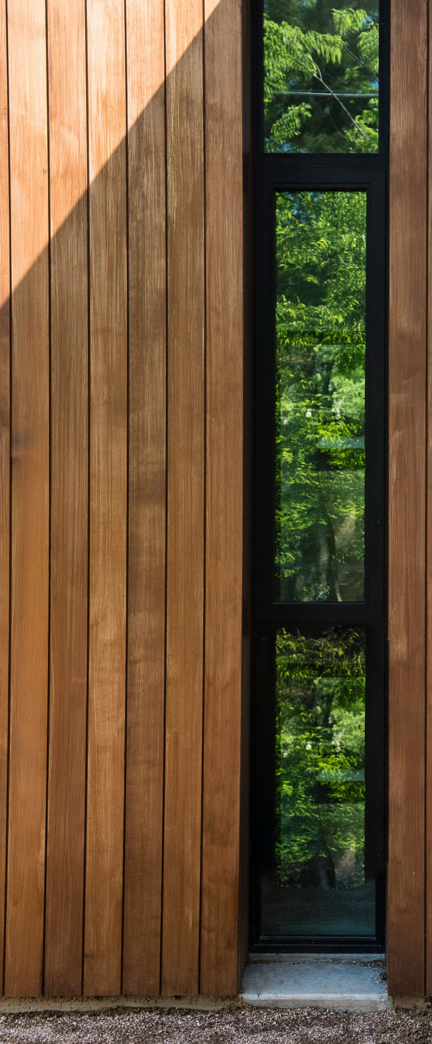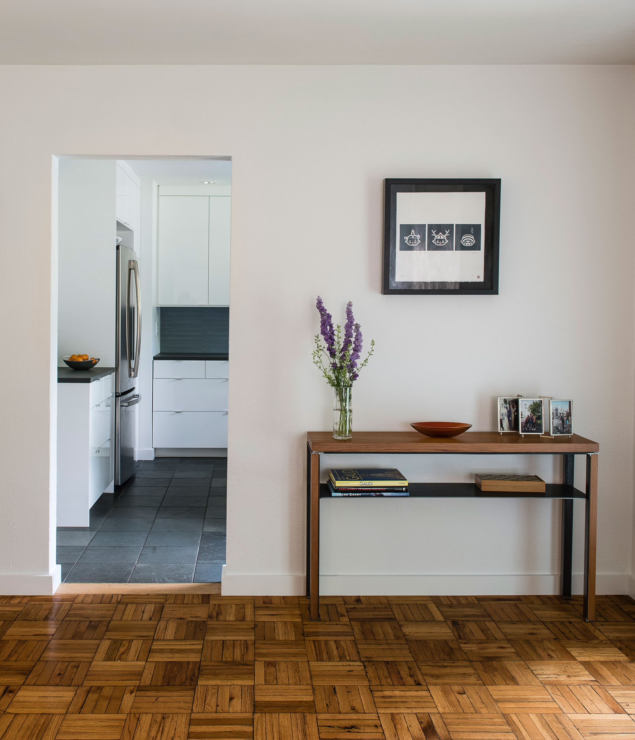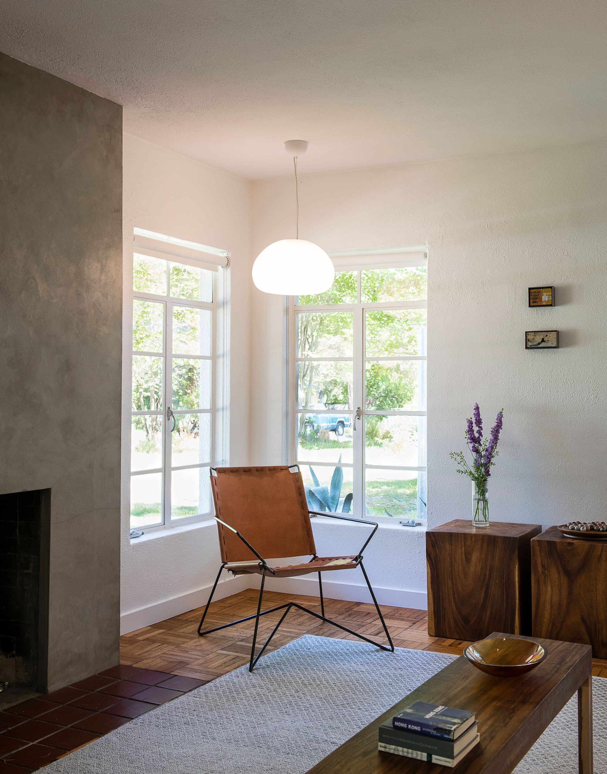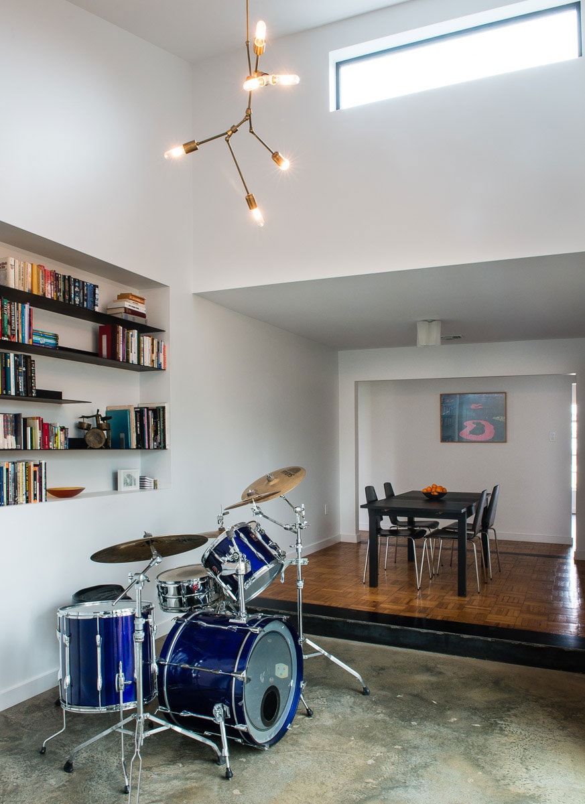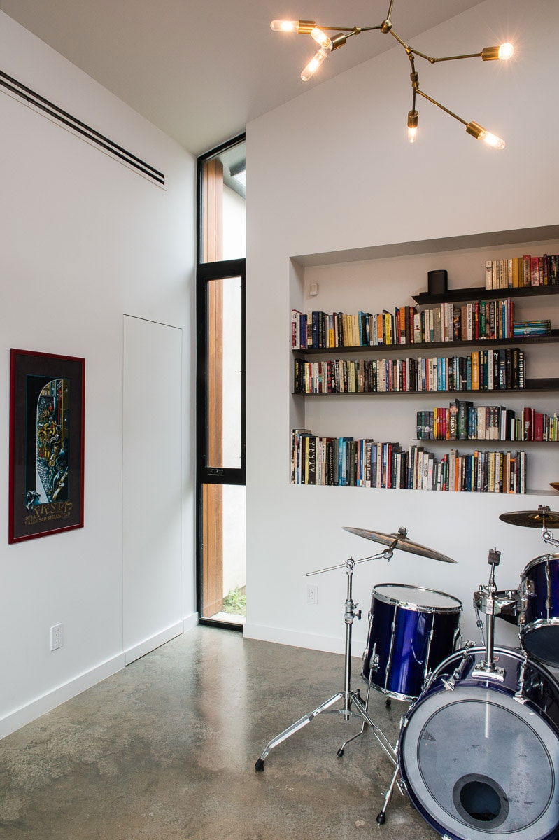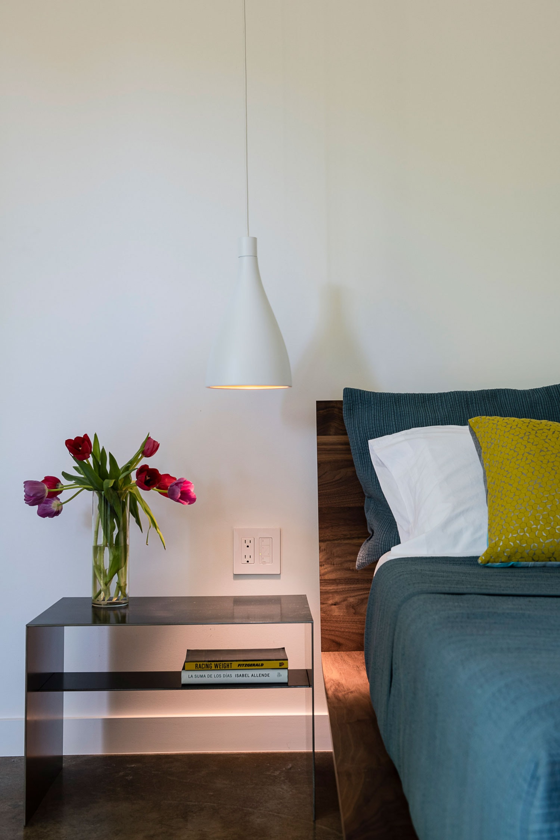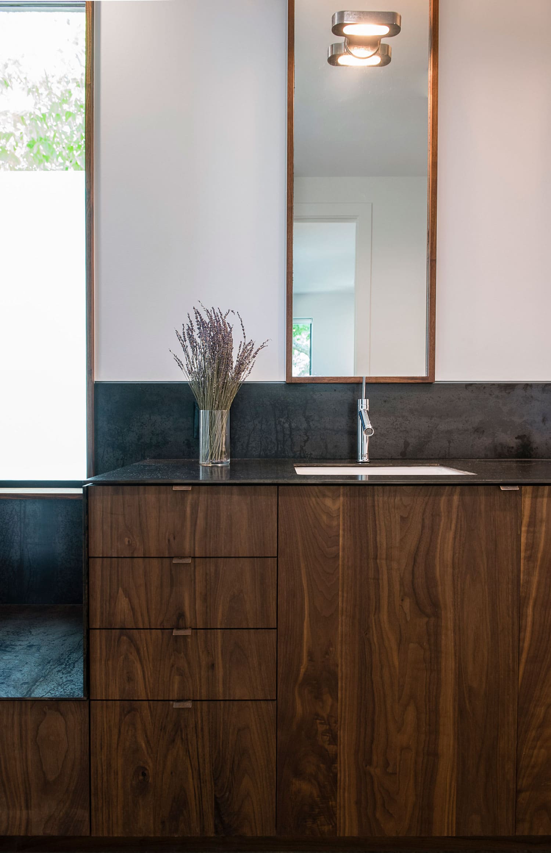The Twin Houses are a case study in the adaptation of post-war era housing into homes that better reflect the way we live today. They reside down the street from each other and have identical construction and similar floor plans. These modest one-story homes made of concrete block and steel windows are transformed in different ways to suit the families that live in them. The residents of 1305 needed more bedrooms and bathrooms for their young children and a sanctuary for the adults. A beautiful bedroom suite is linked to the original house with a tall, light filled space for reading, studying or practicing music. See: Twin House 1208
Location: Austin, TX
Category: Residential Addition
Contractor: Ada Corral
Photographer: Casey Woods Photography
