Before & After: They Gave Their Fussy Hill Country Cabin a “Subtractive” Makeover
In Texas, where everything is bigger, a couple bring a 1908 home back to basics by paring away the decorative excess of past remodels.
Text by Melissa Dalton
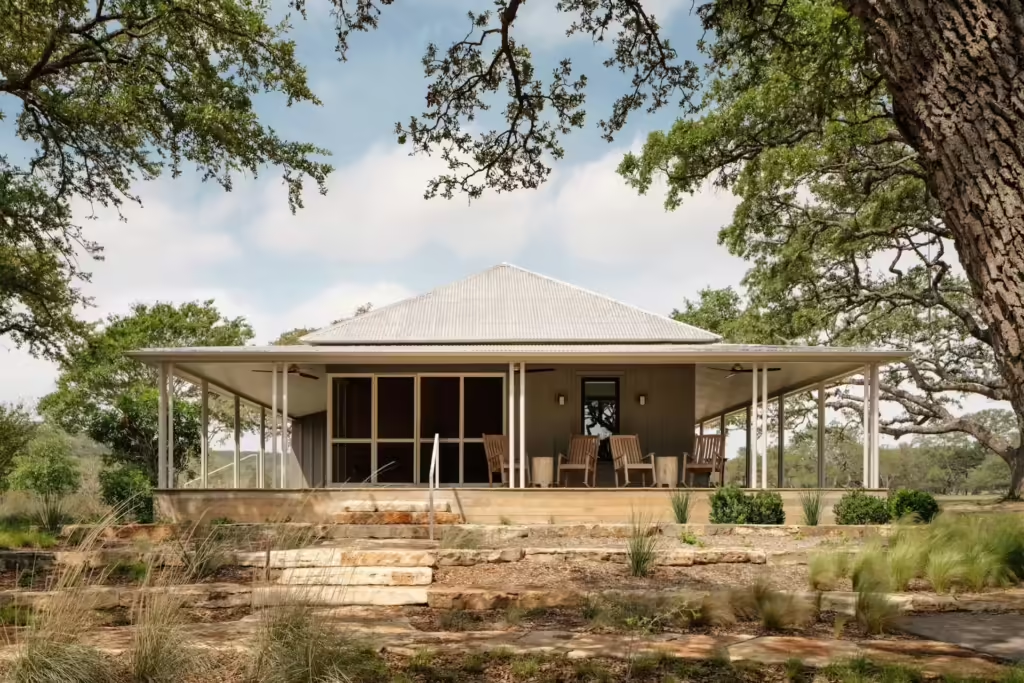
John and Kelly Rainey had lived in Texas their whole lives before they moved to Chicago in 2011. “It took us one winter to decide we needed an escape,” says Kelly with a laugh. It wasn’t just a knee-jerk reaction, though—they knew they eventually wanted to return to the Lone Star State to be close to their families, so the following year they bought a sprawling 92-acre ranch in Hill Country.
Located near San Antonio airport, and an easy flight from Chicago, the property came with several buildings—including an old goat barn converted into a crash pad, and a 1,000-square-foot cabin originally built in 1908. “It worked for about seven years as it is,” says Kelly—although over time they began to notice its constraints.
For instance, there was no dedicated dining space for spreading out Thanksgiving meals, the living room was too cramped for football watch parties, and with no buffer between the bedrooms and the common areas, the shouts from late-night Rummy Cube games were liable to wake up the house. “You try to stick 14 people in a thousand-square-foot house and that’s a lot,” says Kelly. “We were all kinds of on top of each other.”
Before: Exterior
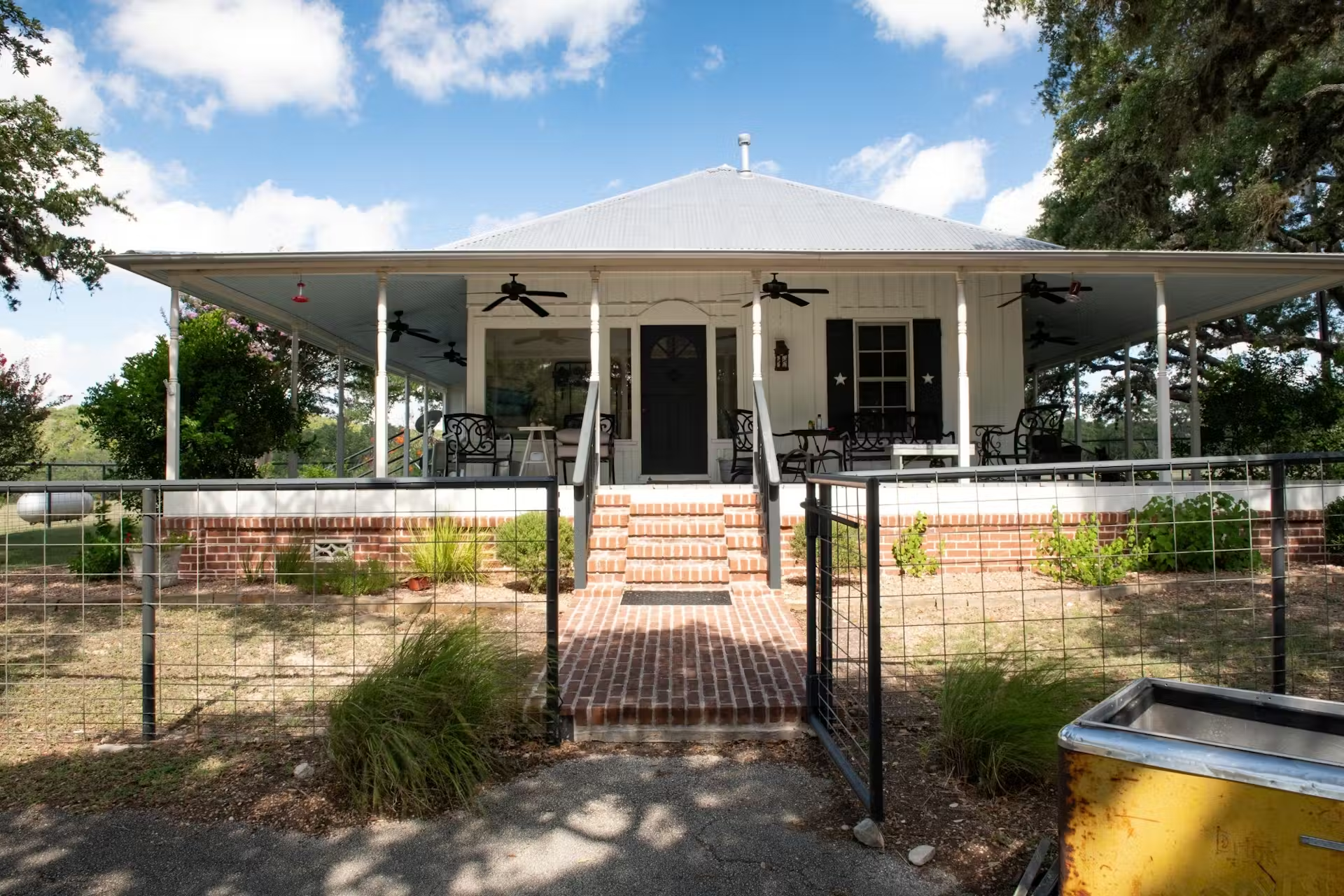
After: Exterior
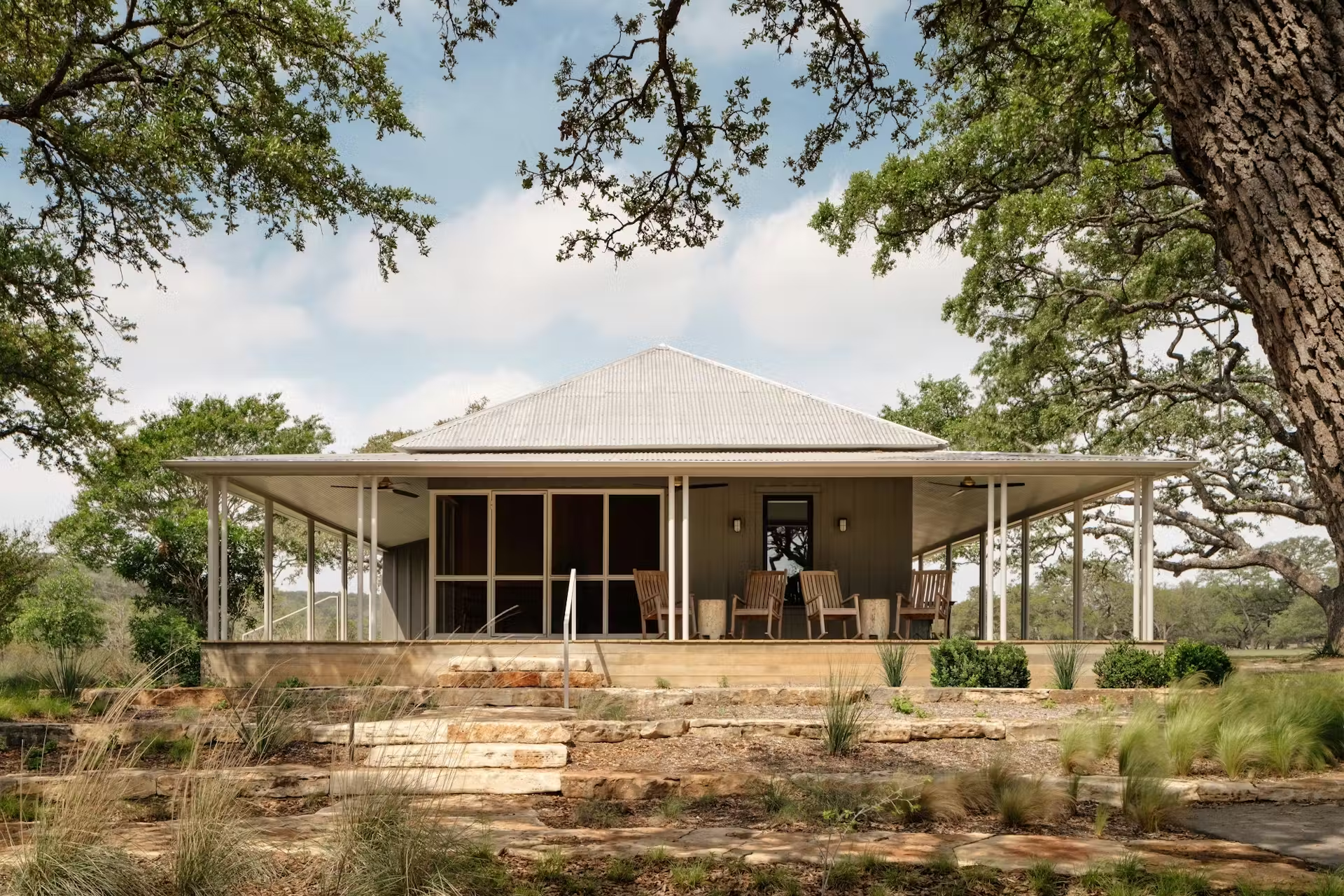
Kelly found Jobe Corral Architects after reading about a barn they converted in a magazine. She liked their aesthetic—and that they were familiar with the area, and willing to travel to the cabin from their office in Austin. “It was a good partnership because, if left to our own devices, we would’ve probably just done what they call a standard Hill Country home,” says Kelly. Think: lots of exterior limestone, big columns, and chunky proportions. Adds Kelly: “They really pushed us on everything.”
Before: Living Room
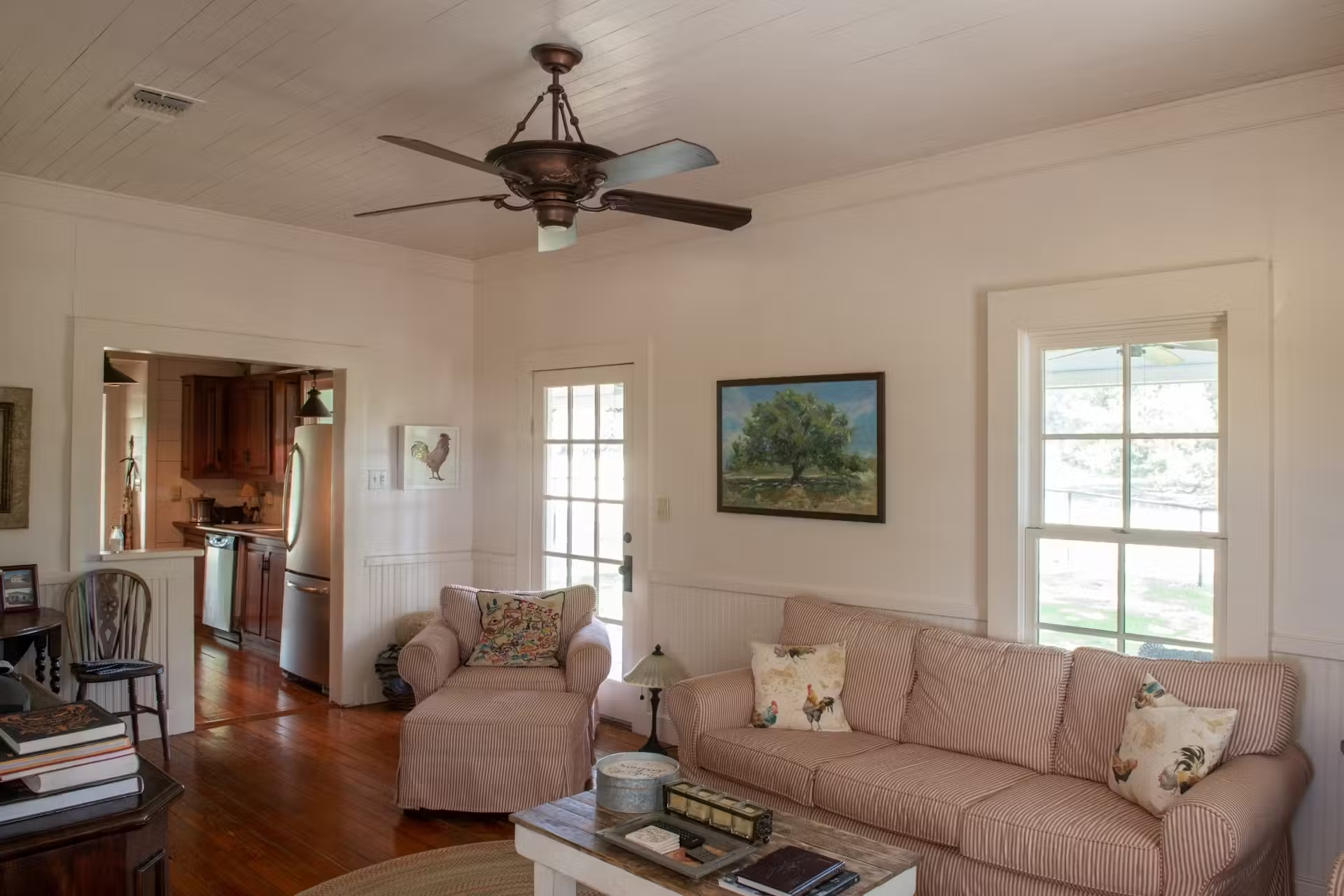
After: Living Room
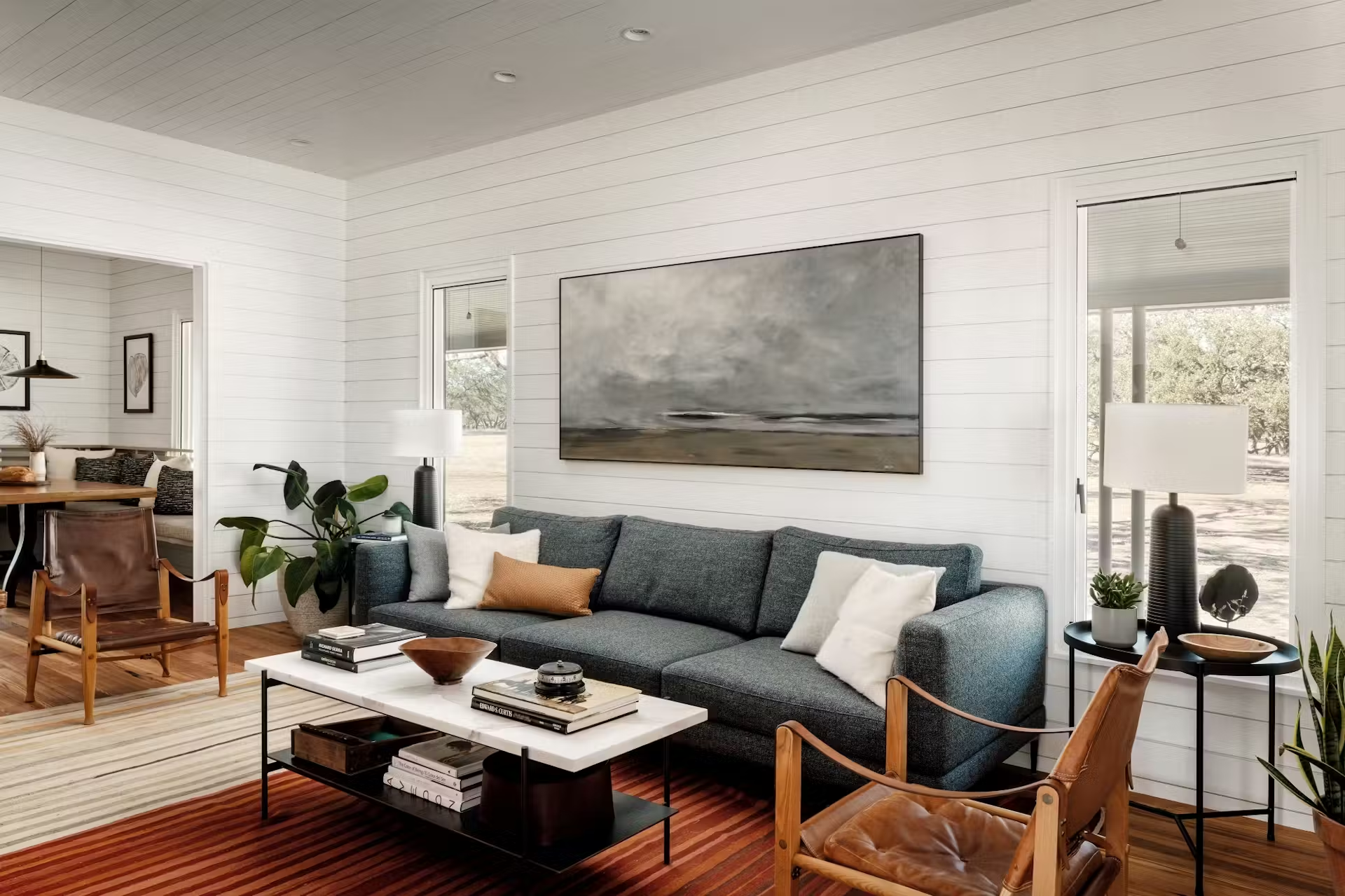
“We did a lot of subtracting more than anything else,” says architect Camille Jobe, cofounder of Jobe Corral Architects alongside Ada Corral. They started with the exterior, where they removed ornamental details like decorative brick and spindly porch columns and installed board-formed concrete and spare metal supports that better suit the ranch surroundings. “It was important to us to restore the character,” says Corral. “At some point the columns had been changed to this ornamental look that did not fit with the time period of the house.”
They specified a darker color for the preserved exterior board-and-batten siding, as “that allowed the house to recede and let the landscape play more of a role,” says Jobe. The landscape design company, Environmental Survey Consulting, which specializes in native habitat restoration, specified Texas limestone slabs for stairs and walls, and native grasses. “By the time all of this natural vegetation really grows in, it will feel like the house is part of the landscape more so than before,” says Jobe.
Before: Kitchen
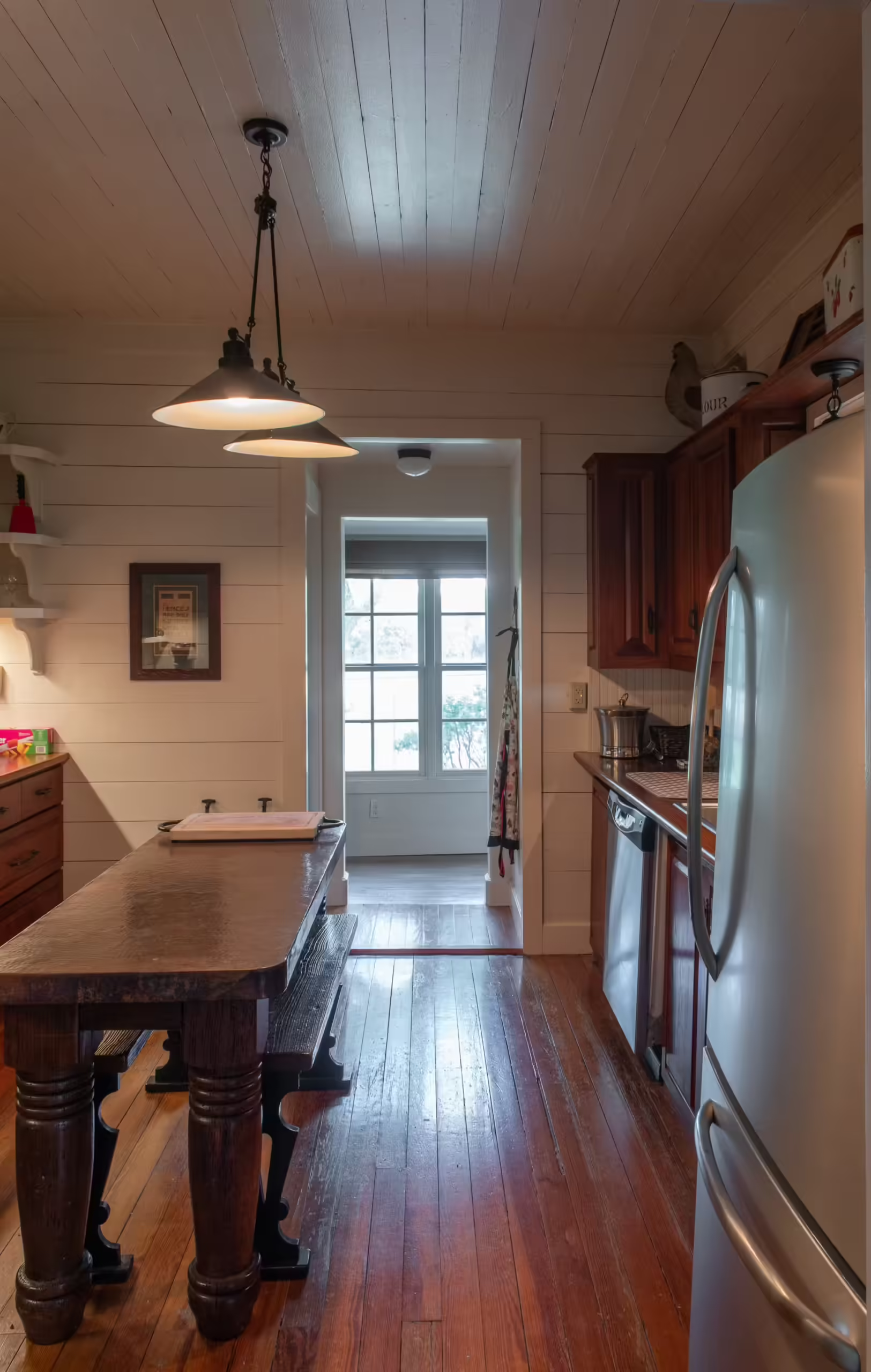
After: Dining Banquette
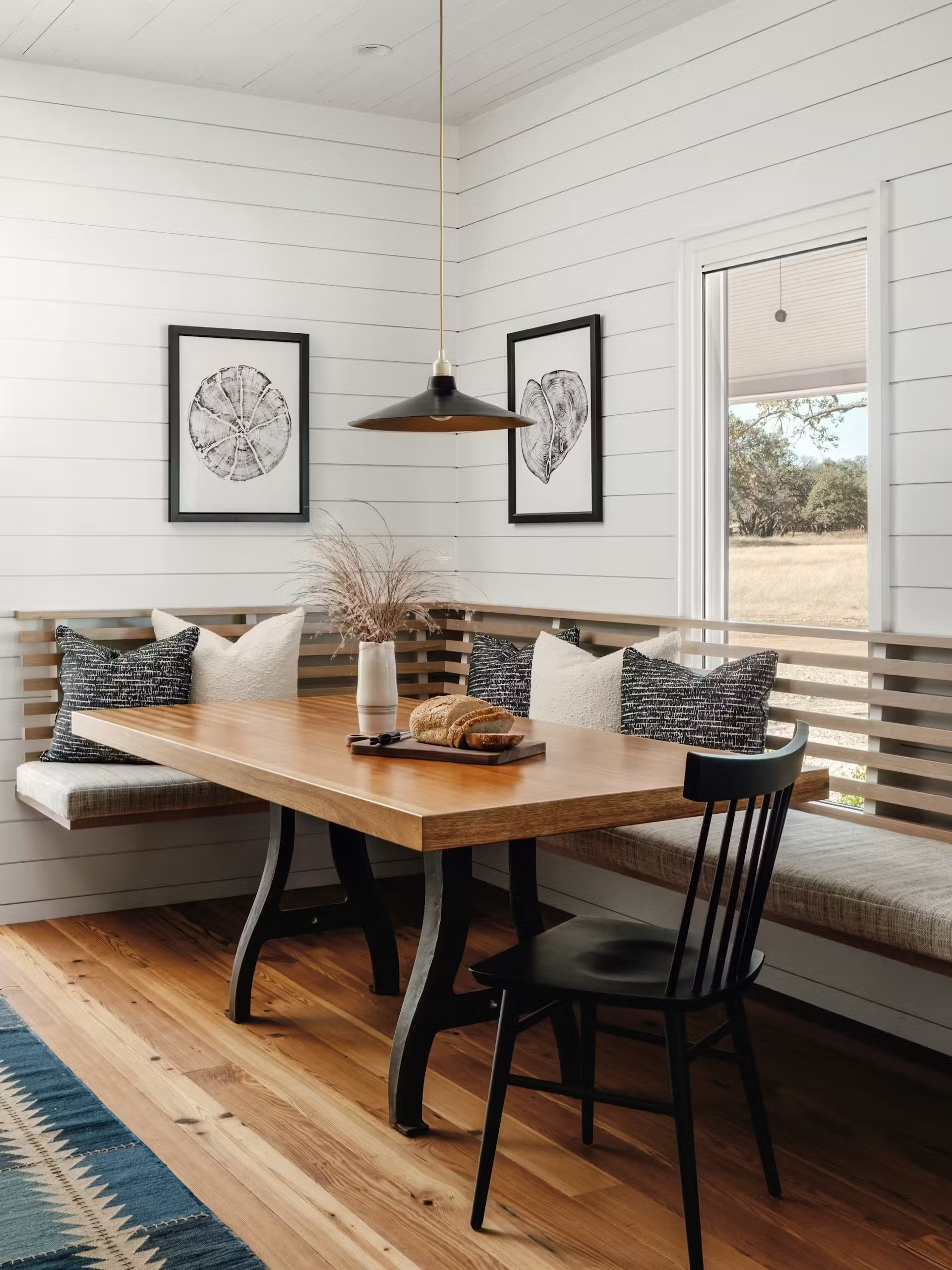
Since John and Kelly were also improving other buildings on the property for additional hangout and sleep space, they decided that the cabin would become a designated guesthouse. As such, the couple asked the firm to squeeze in two bedrooms and two bathrooms. Jobe and Corral kept the living room and kitchen in place, then reworked the private areas and located them off a small hallway at the heart of the house. “You don’t want to waste space with only one thousand square feet,” says Corral.
The cabin has a deep wraparound porch, so the firm focused on bringing in daylight and ensuring that all of the windows are consistent in size and shape. In the kitchen, a custom banquette can squeeze up to eight people in a pinch, and its open-slat back runs across a new window that opens to let in breezes.
Before: Kitchen
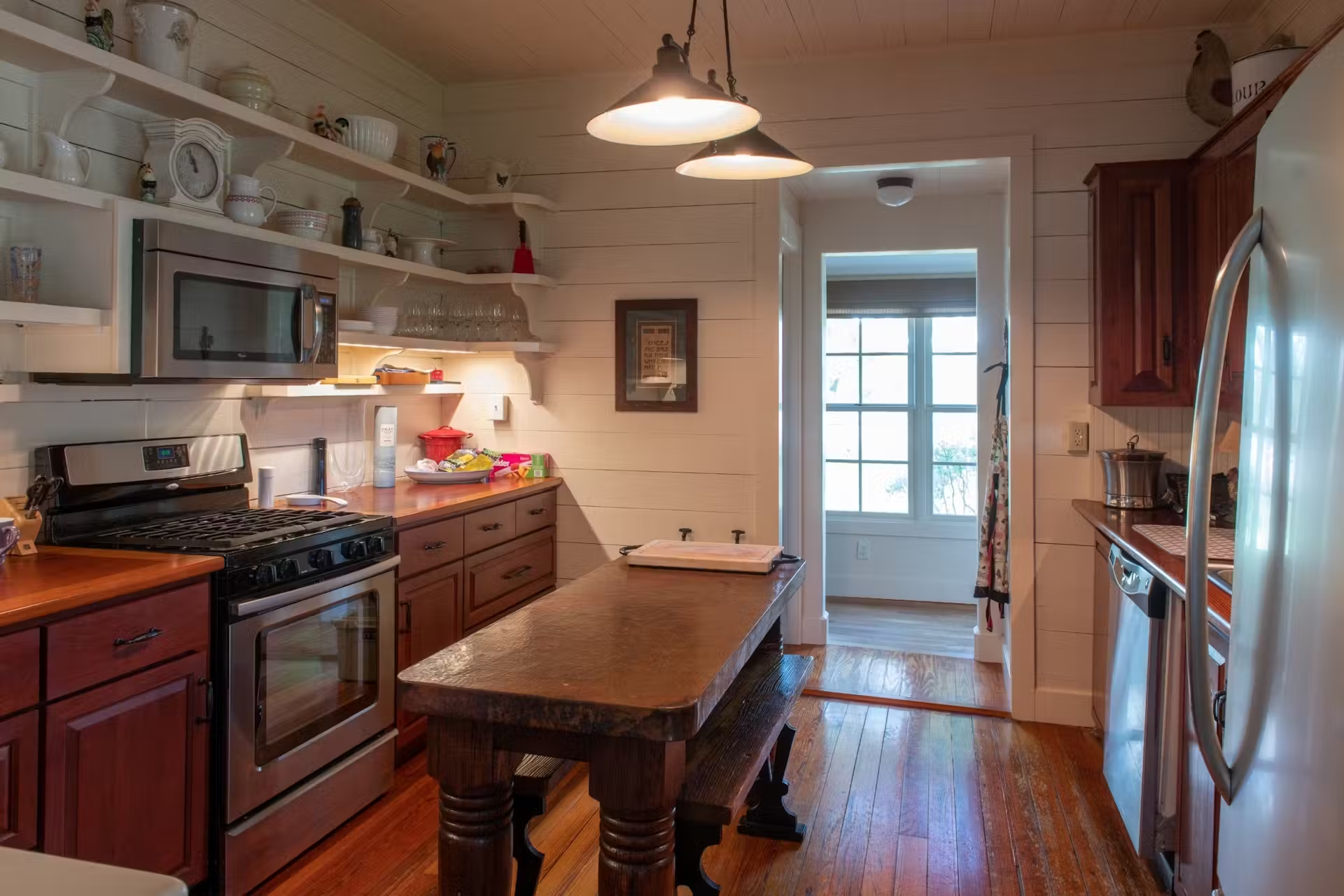
After: Kitchen
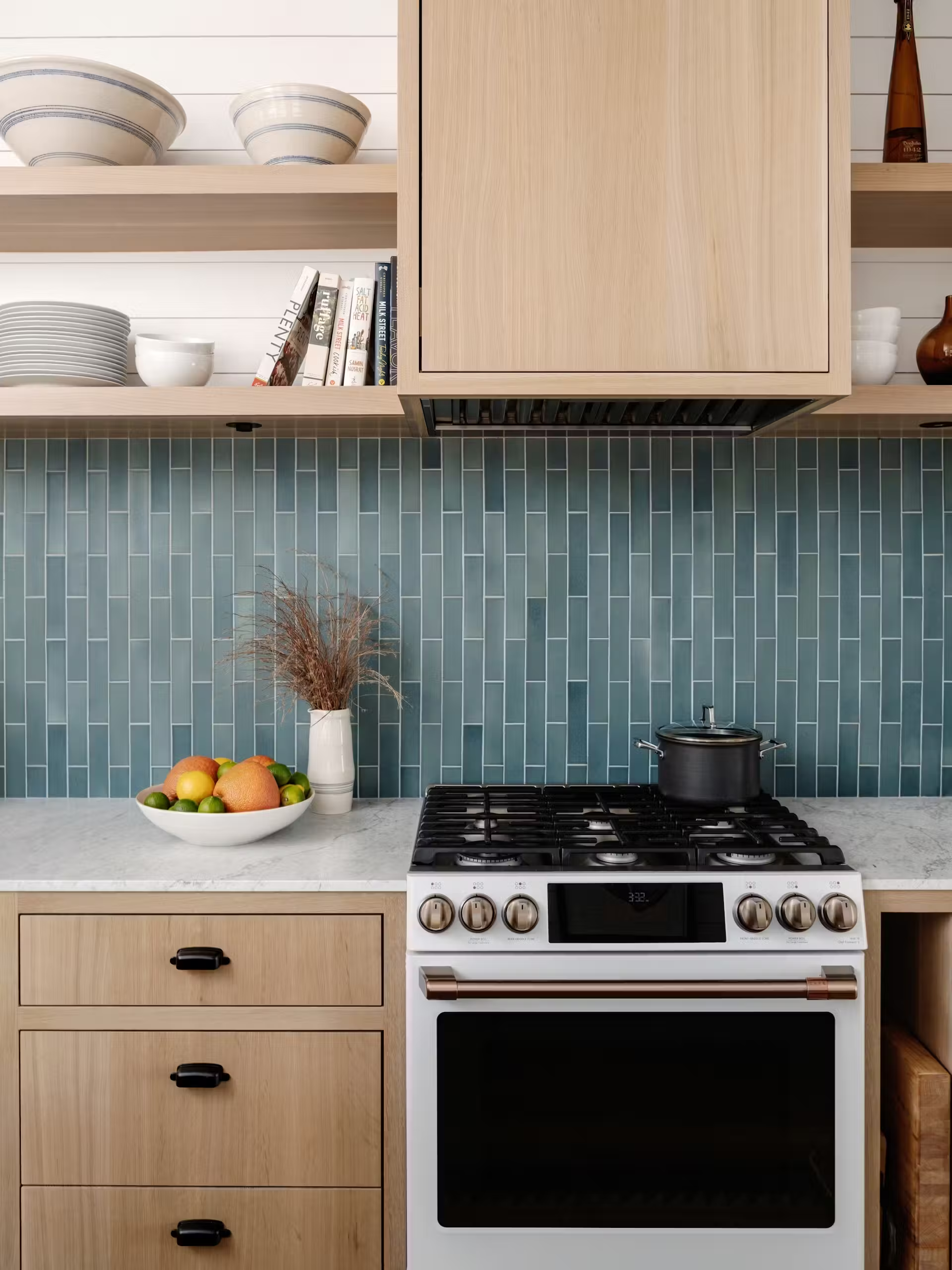
Jobe and Corral also slotted in a new hall bathroom with a shower. To preserve privacy from the porch, they added a skylight that bounces light off the inky finishes. “It’s a little moodier in there,” says Corral. “The ceiling is tapered to allow light to get diffused. It really creates a very different feel in that room than in the rest of the house.”
After: Bathroom
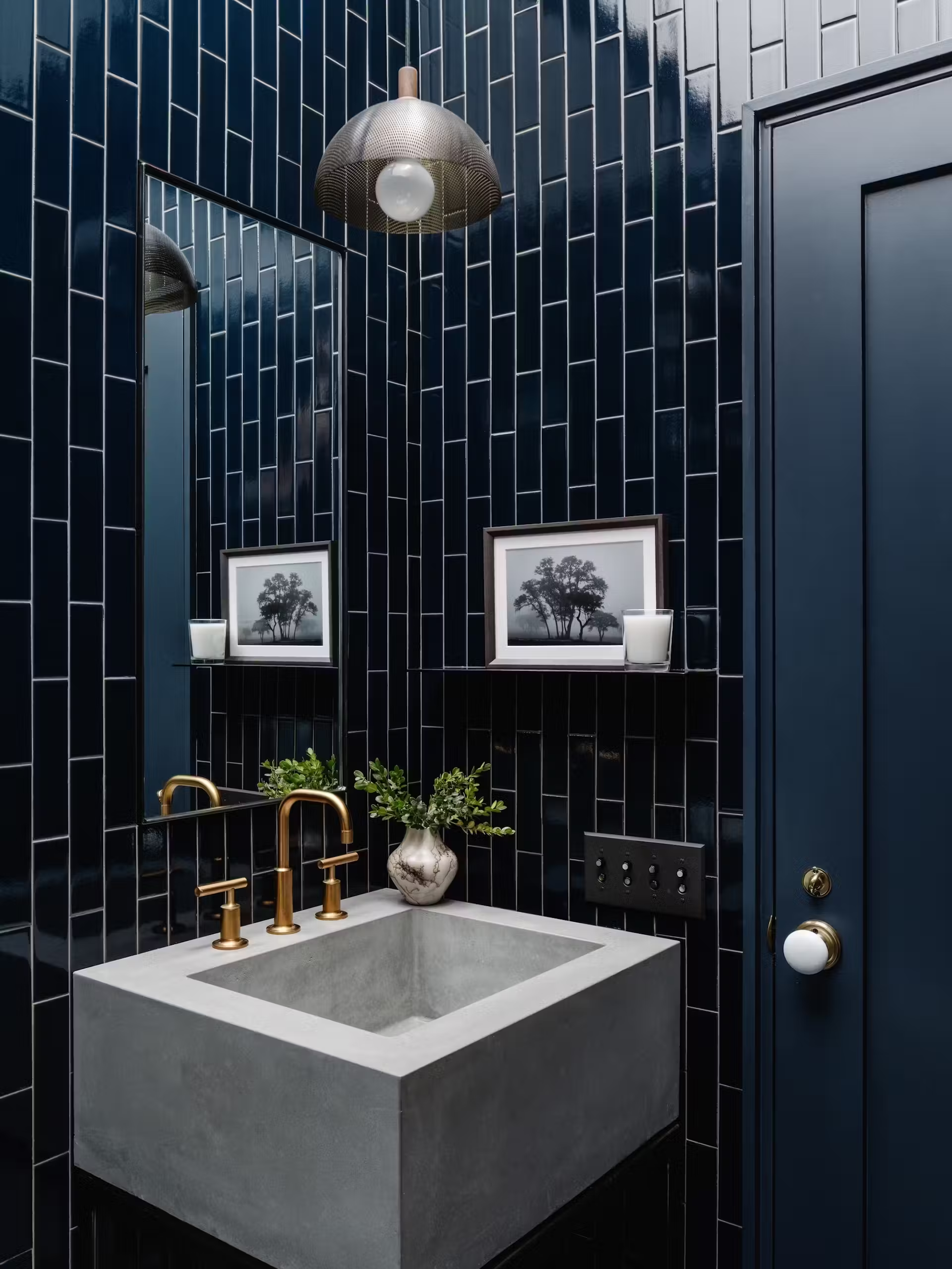
For the interiors, the architects balanced new finishes with vintage furnishings (like the banquette dining table) and pieces with meaningful stories, like the bedroom headboard made from a tree that was felled by lightning on the property.
“There were lots of discussions about this being an older building and a generational home for the family,” says Jobe. “We didn’t want it to be stuck in one point in time. The key was to find that mixture, retaining the old stories and allowing space for making new stories, because that’s what large family gathering spaces are about.”
Since construction finished in 2022, the cabin has become quite popular with John and Kelly’s relatives—her parents came to stay during the recent eclipse, they’ve celebrated many birthday and holidays, and their two sons have already called dibs on summer dates. “I actually just created a calendar to share with everybody,” says Kelly. “This is exactly what we wanted it for.”
Before: Bathroom
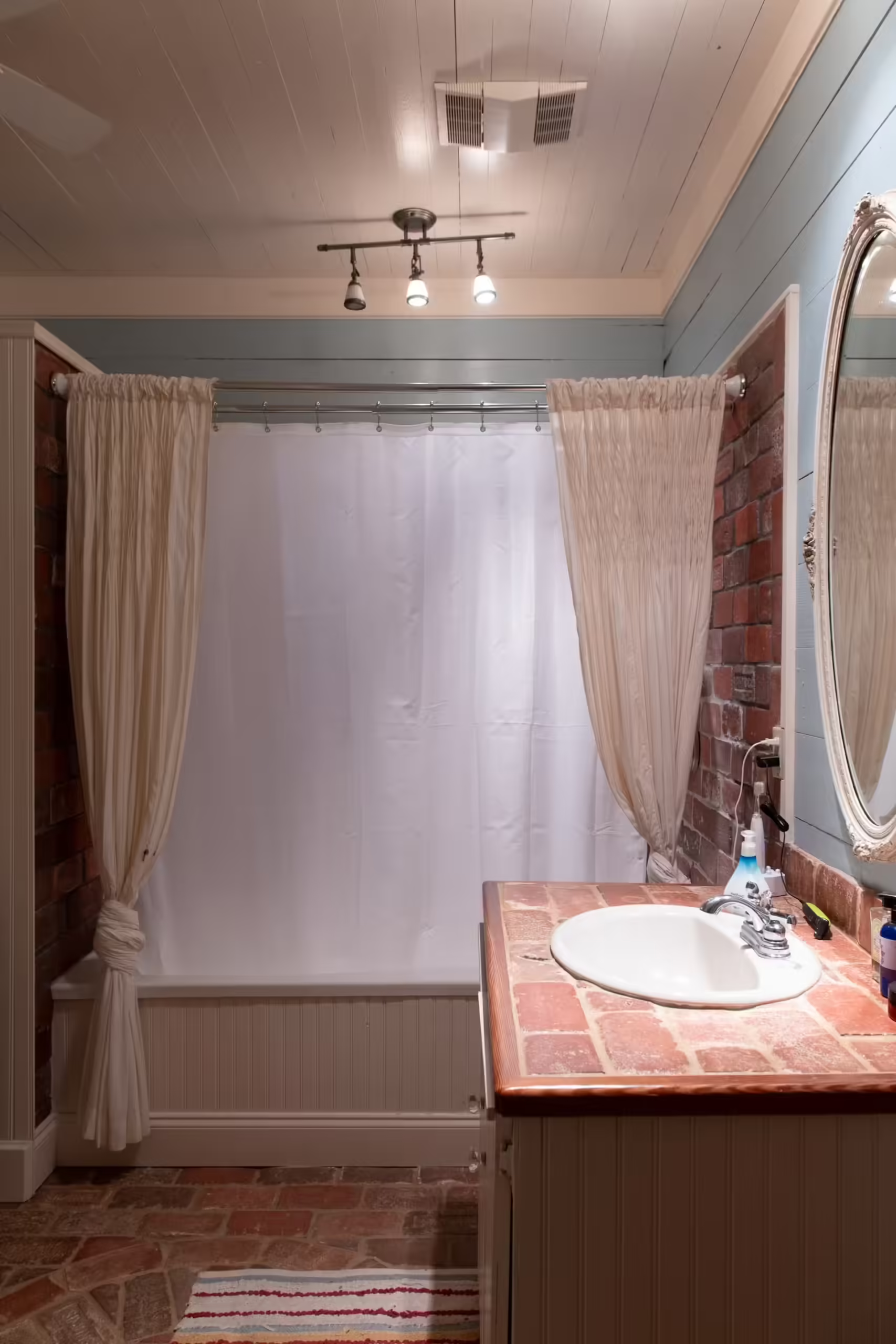
After: Primary Suite
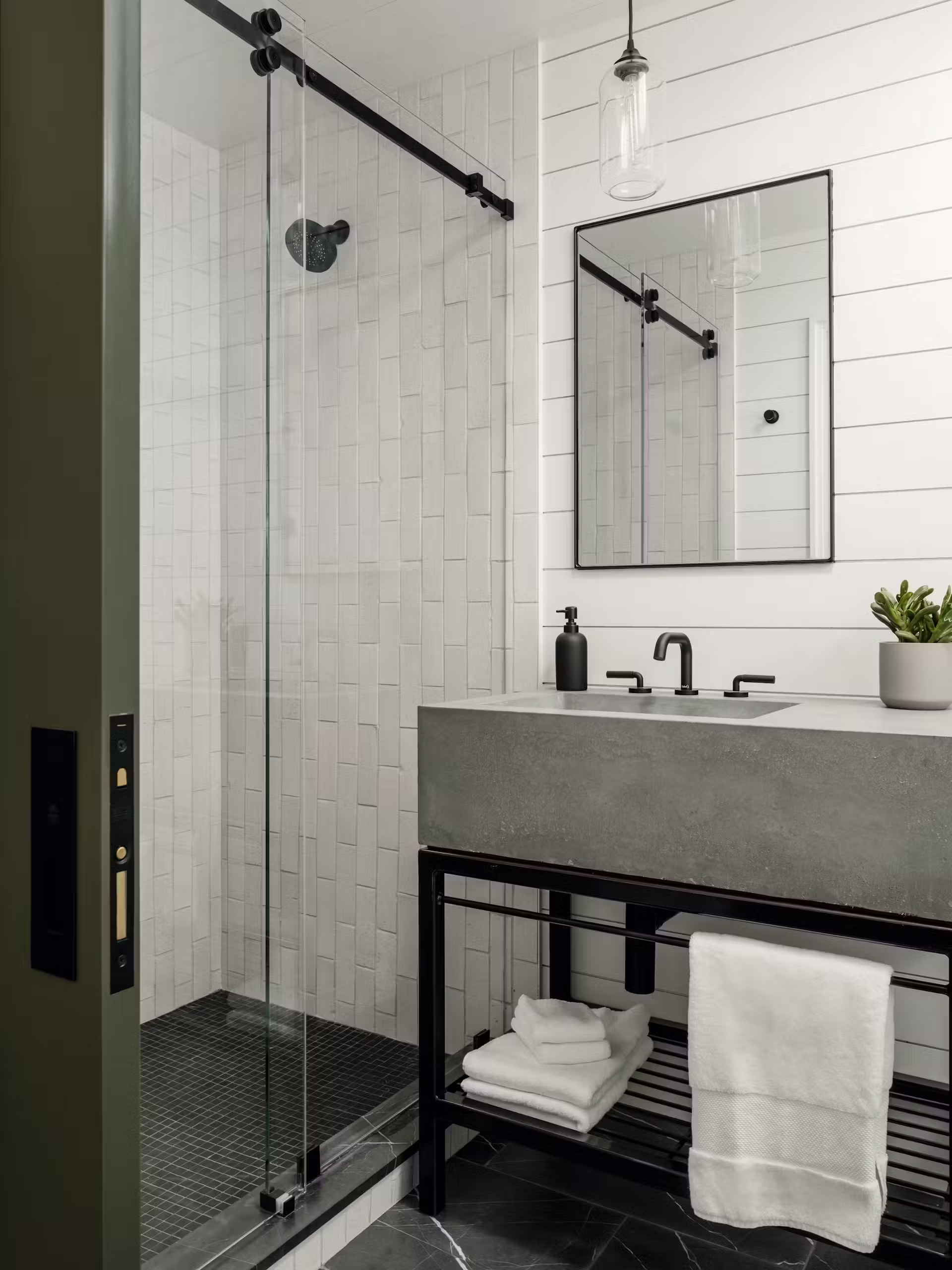
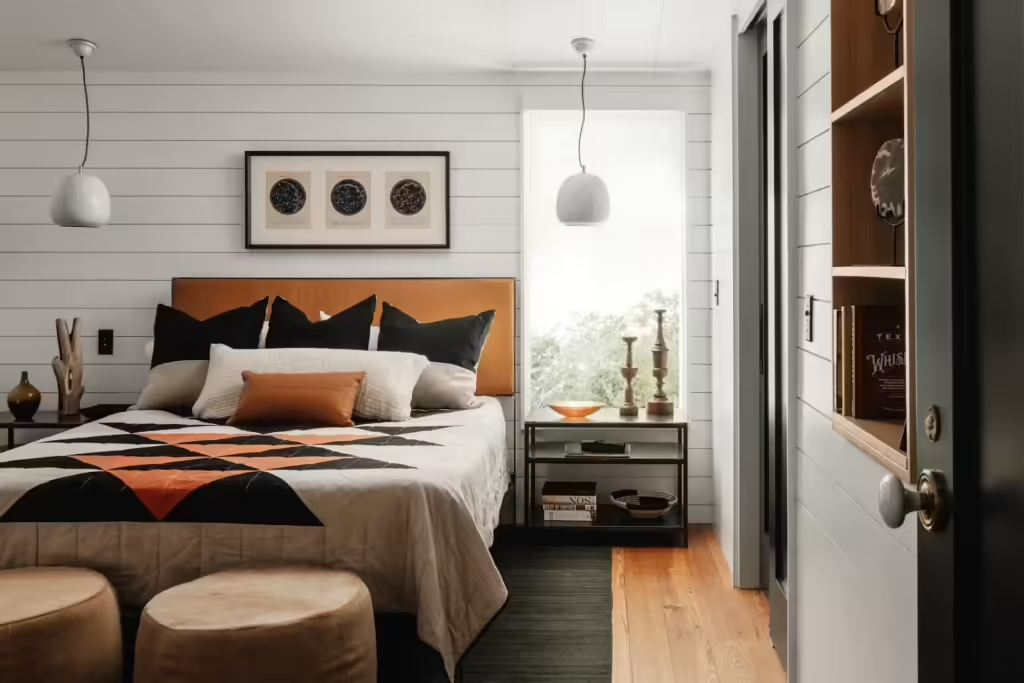
After: Guest Room
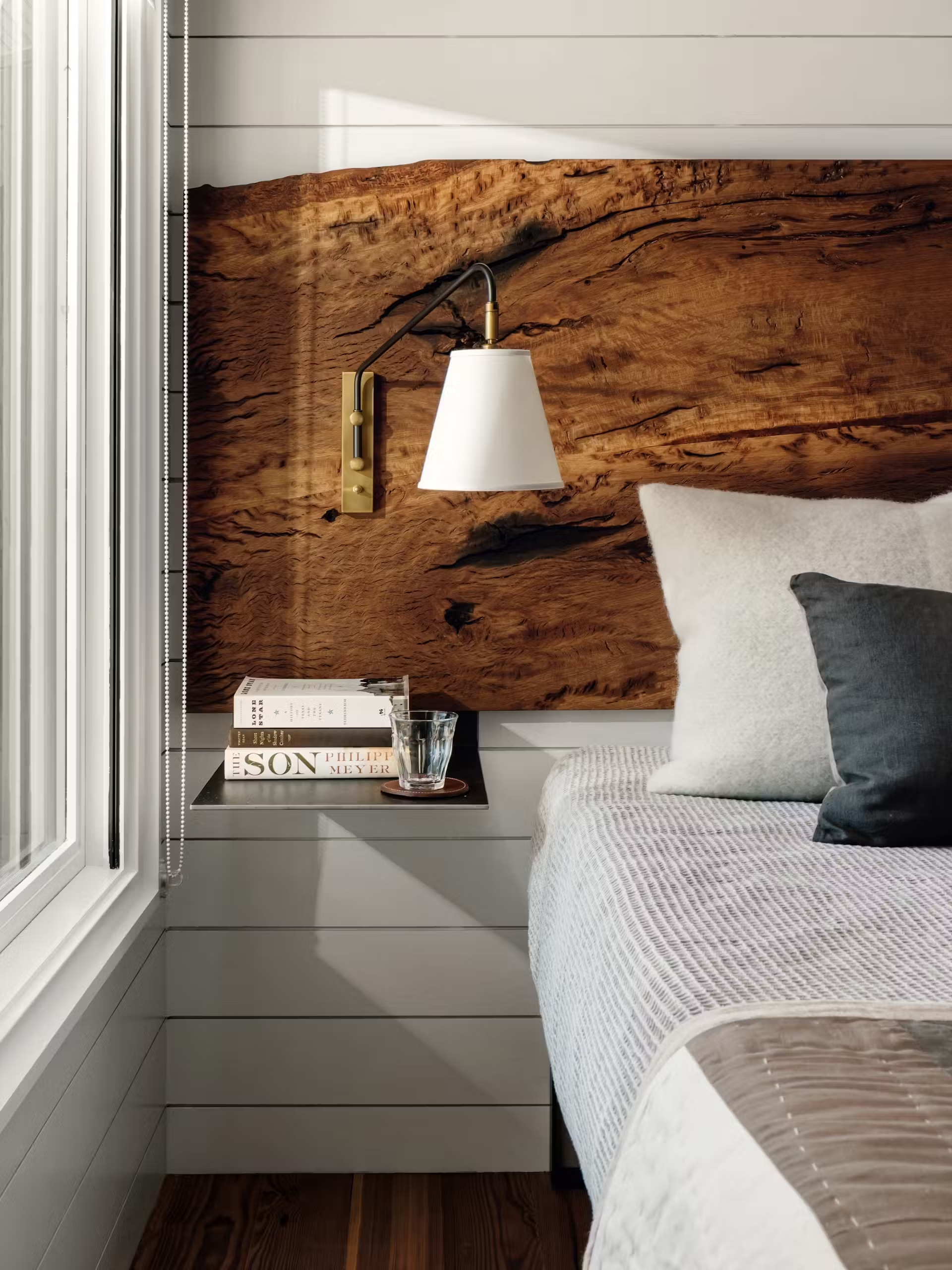
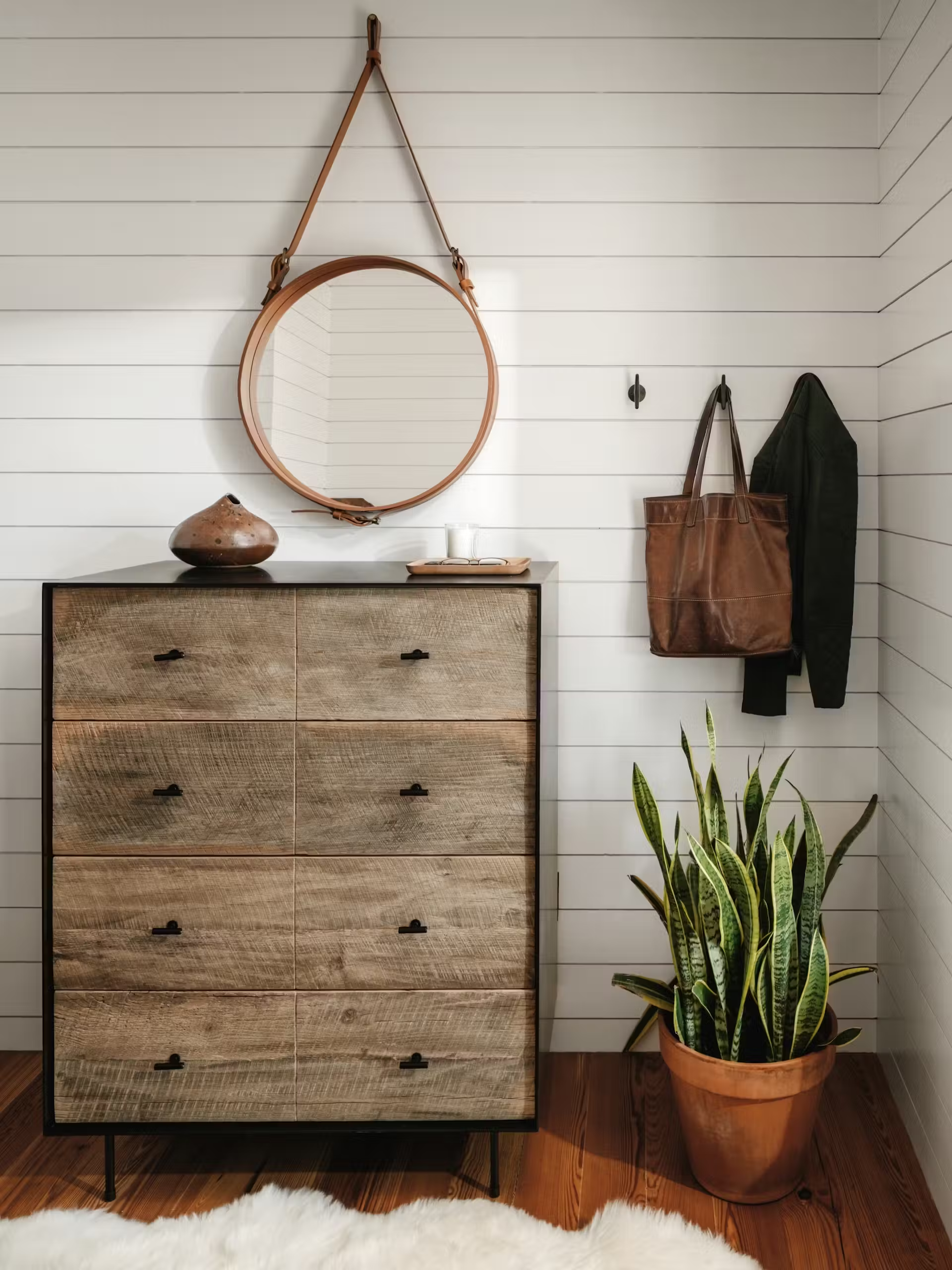
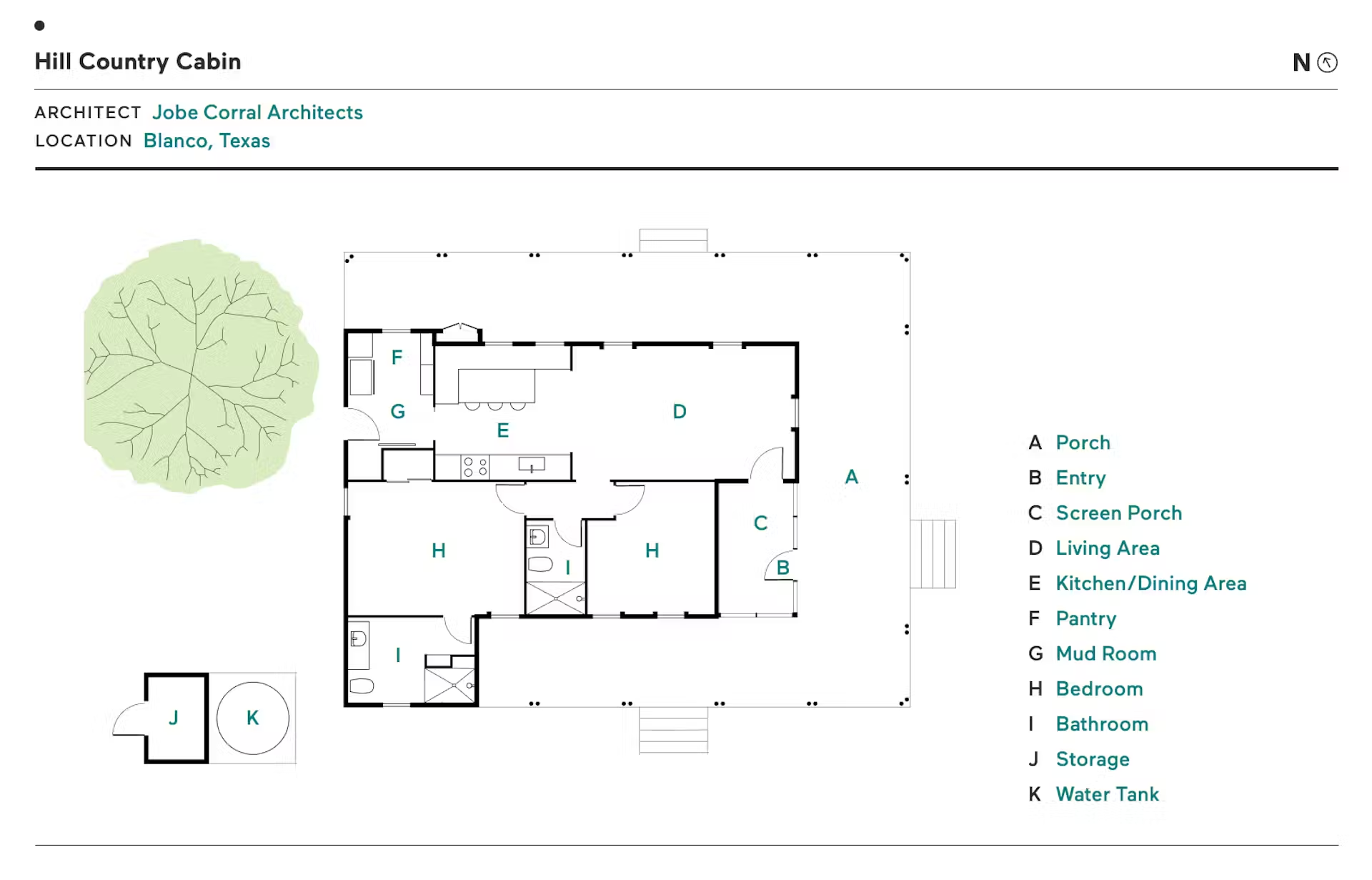
Project Credits:
- Architect: Jobe Corral Architects / @jobe_corral_architects
- Builder: Crowell Builders
- Landscape Design: Environmental Survey Consulting
- Interior Design: Jobe Corral Architects
Dwell, “Before & After: They Gave Their Fussy Hill Country Cabin a “Subtractive” Makeover”, May 8, 2024
LINK TO ARTICLE+