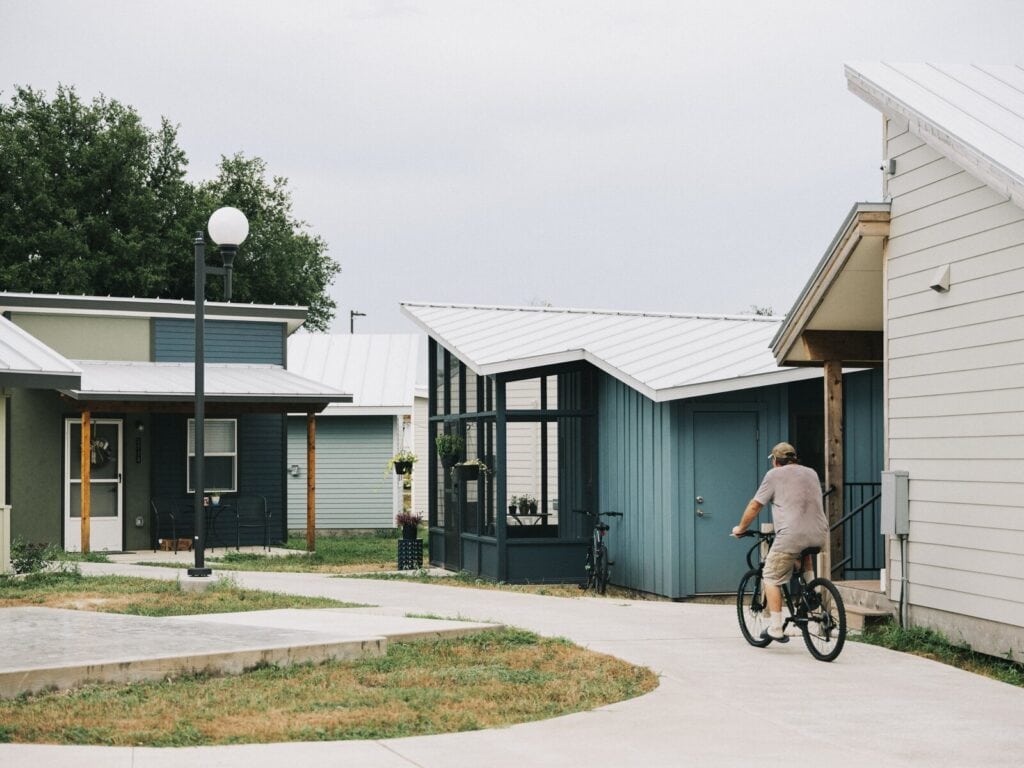
One Man’s Tiny Home Acts as a Prototype in a Village for Those Who Lacked Housing
Before moving into the Community First! Village outside East Austin, Jesse Brown spent 30 years without a home. Now he’s giving feedback for the nonprofit development’s second phase.
Text by
Mandi Keighran
–
Just outside East Austin lies the Community First! Village, a 51-acre development of micro-homes and RVs that offers affordable, permanent shelter to individuals who have lacked housing for extended periods. Many of the dwellings in the privately funded community, which is run by Texas nonprofit Mobile Loaves & Fishes, were designed by local architects in collaboration with the residents.
One such tenant is Jesse Brown, who spent 30 years without a home until he moved into a micro-house built as part of the ambitious project’s first phase.
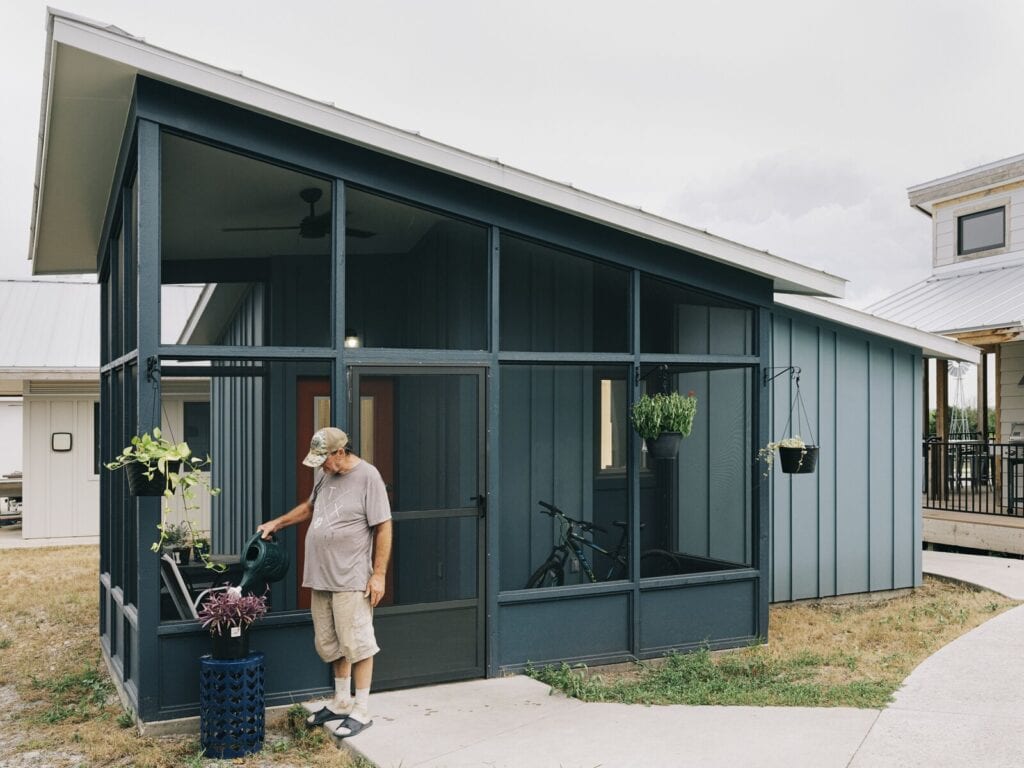
Photo: Benjamin Rasmussen
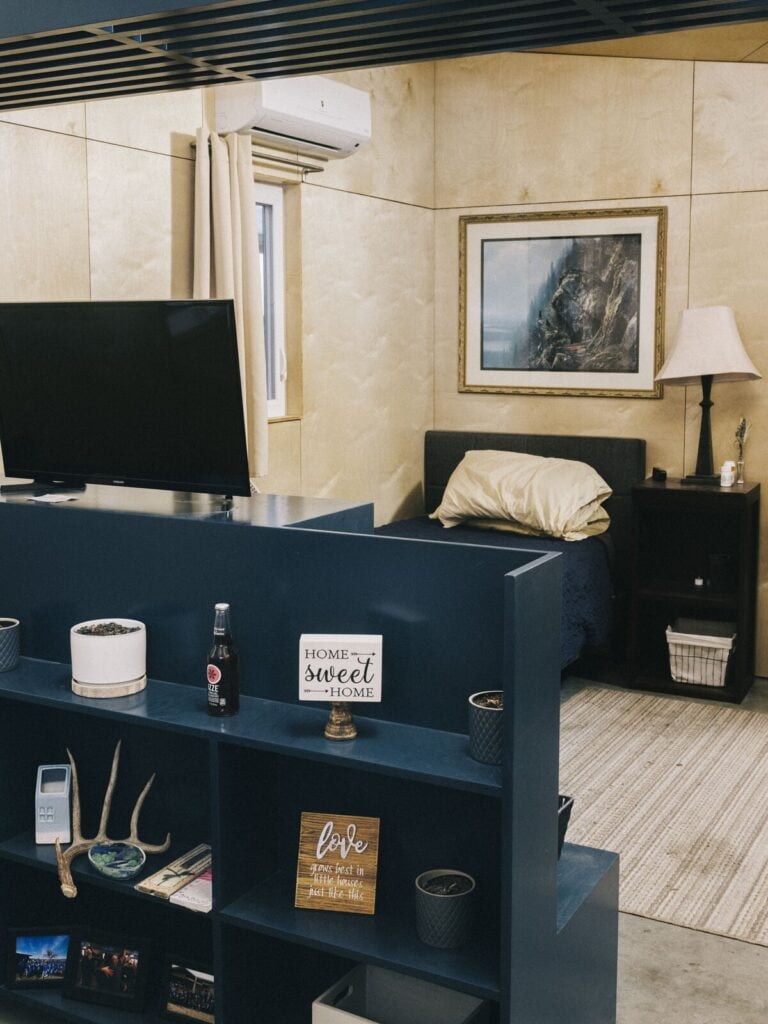
Photo: Benjamin Rasmussen
Before moving in, “I lived in a tent behind a sign shop,” Jesse says. In 2015, the store owner showed Jesse a brochure for the Community First! Village, but he “wasn’t ready to move yet,” Jesse says. After his camp was raided by police in 2018, Jesse toured the village with the shop owner. He became a resident three months later.
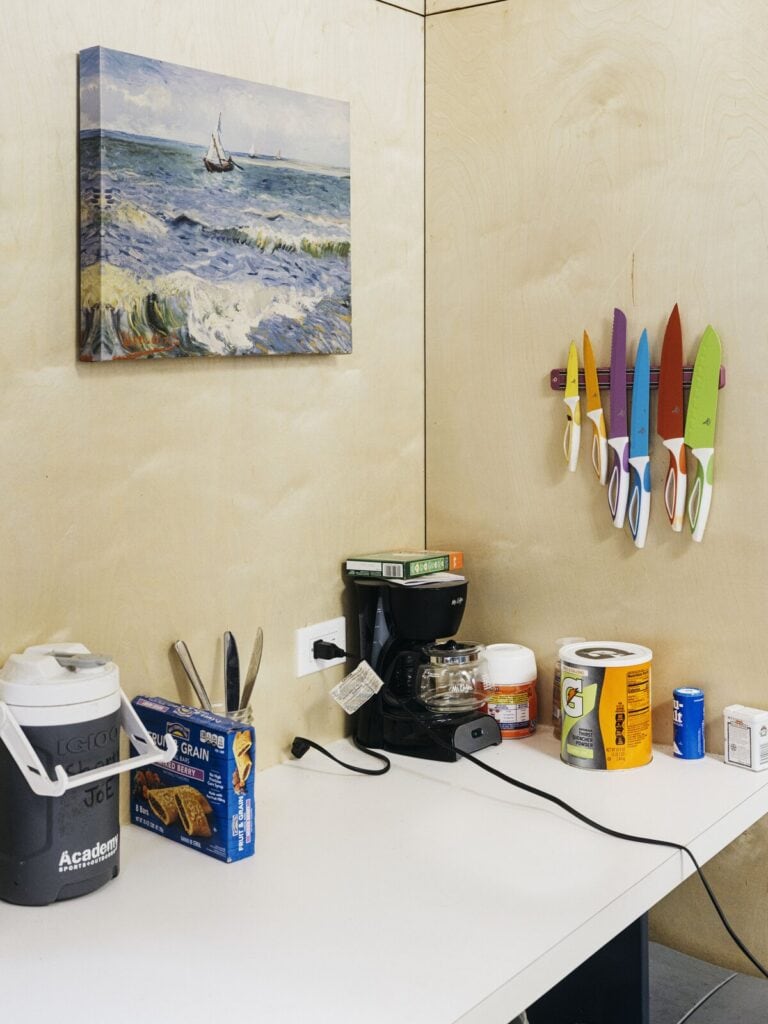
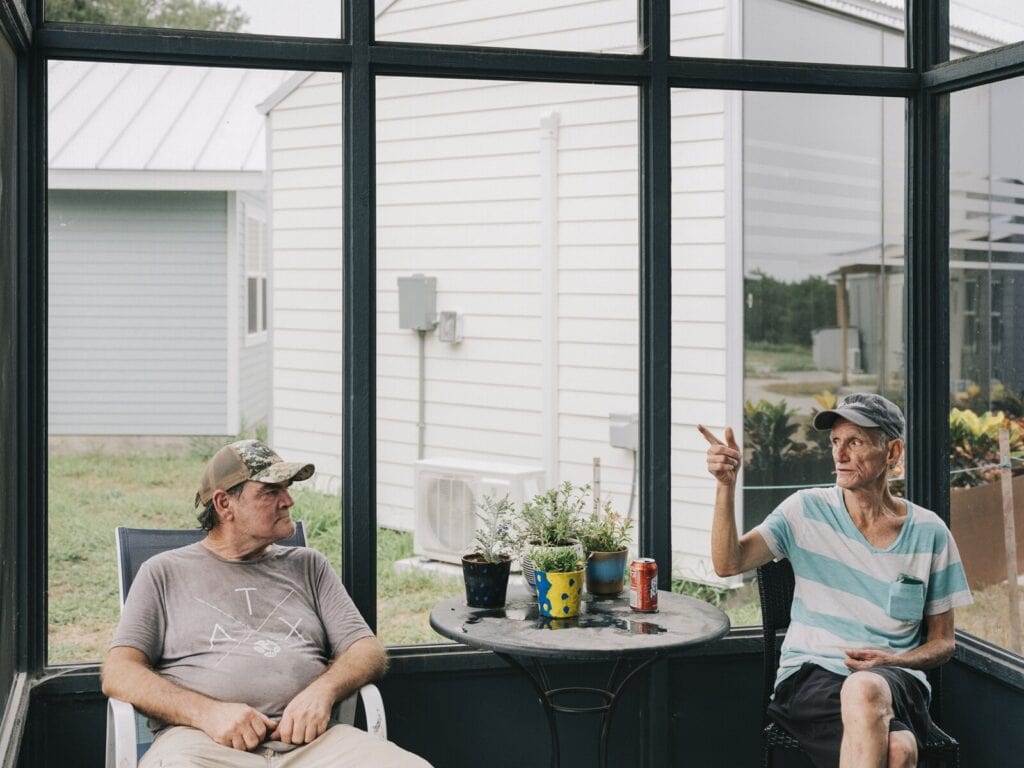
Photo: Benjamin Rasmussen
Last year, Jesse applied to become a Seed Neighbor for the project. The role involves welcoming new residents into the community and giving feedback for the project’s second phase, which is in the midst of adding 310 new homes to the village—including the modest blue pitched-roof cabin completed specifically for Jesse last August.
“I chose the color of the house,” Jesse says. “I figured if it’s going to be my home for the rest of my life, I should make it the way I want it, and blue is my favorite color.”
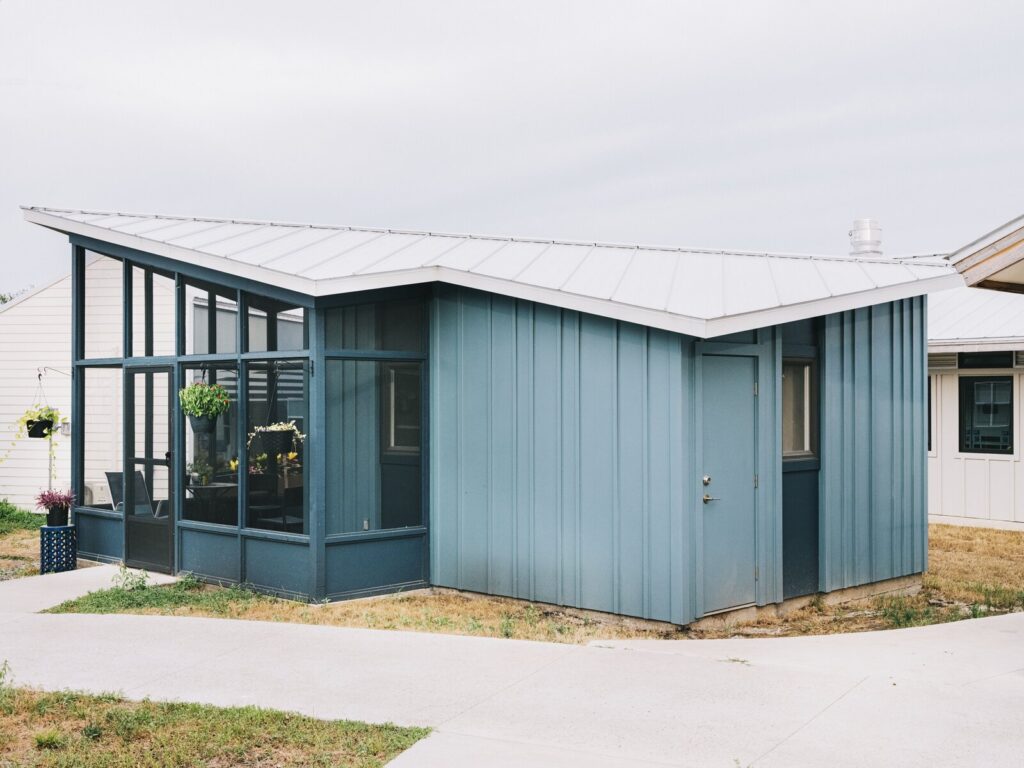
Photo: Benjamin Rasmussen
Jobe Corral Architects, an Austin-based firm, worked with Jesse to design the home. “We do a lot of residential work,” says cofounder Camille Jobe. “We always think about what parts of the house tell the story about who is living in it.”
“We realized that some of our assumptions about what makes a home were completely different for Jesse,” adds cofounder Ada Corral. “Permanence was one of his biggest concerns, and relaxation was also very important.”
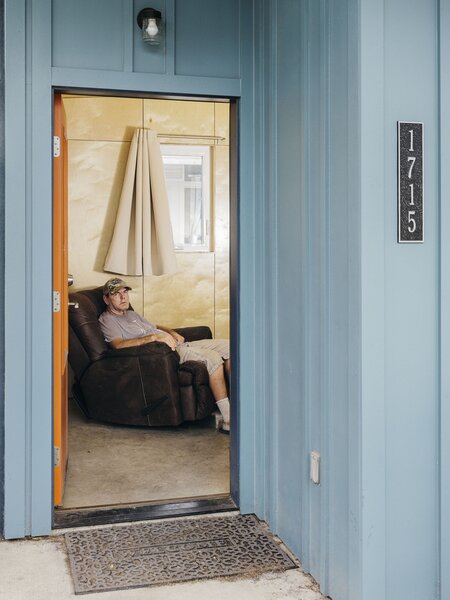
Photo: Benjamin Rasmussen
At the entrance, a welcoming orange door leads into the living space, where a reclining chair is positioned so Jesse can look through the screened porch and interact with his neighbors—something he insisted on when developing the brief with the architects. It was also important to Jesse that the home provide a refuge.
This is reflected through the more private sleeping space at the rear of the house, which is separated from the living area by built-in shelves where Jesse can display his belongings. A small kitchenette runs along one side of the home.
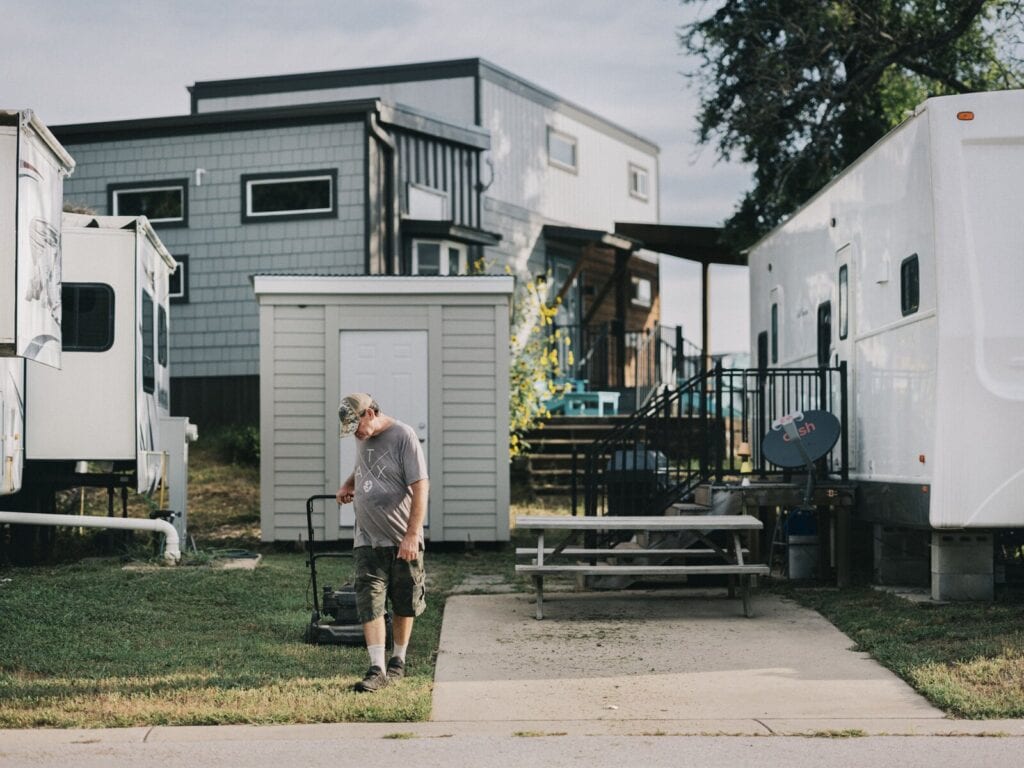
Photo: Benjamin Rasmussen
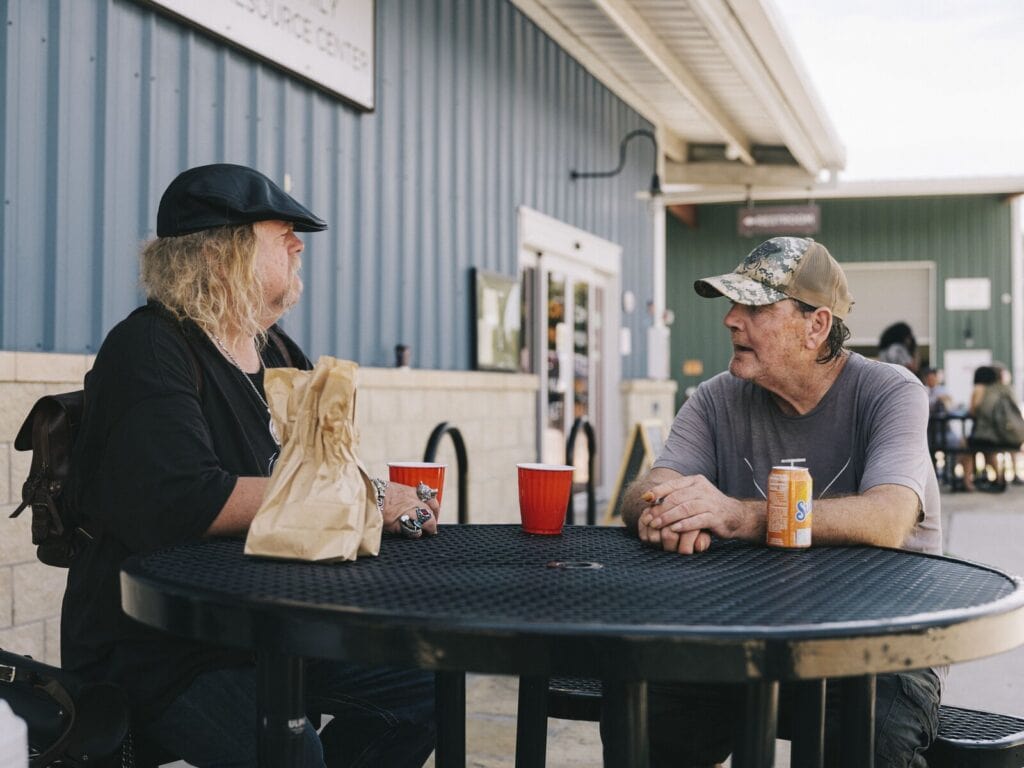
Photo: Benjamin Rasmussen
While Jobe Corral Architects designed the dwelling specifically for Jesse, the firm plans further iterations for other residents. The architects chose a palette of durable, off-the-shelf materials—Hardie board, concrete, and plywood—to make construction and future maintenance straightforward.
“All of my life, I’ve never been part of things,” Jesse says. “Here, I’m part of a community. If something happens to me, I know that somebody’s going to care.”
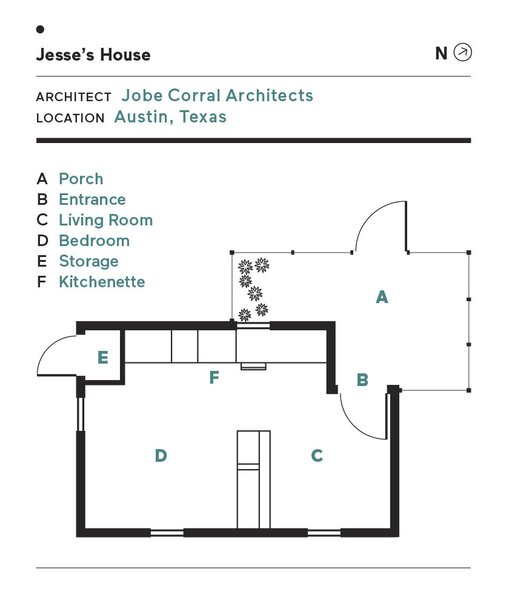
Dwell, “One Man’s Tiny Home Acts as a Prototype in a Village for Those Who Lacked Housing”, September 15, 2021
LINK TO ARTICLE+