Small Houses, Big Impact
Two microhome developments in Texas combat homelessness with community.
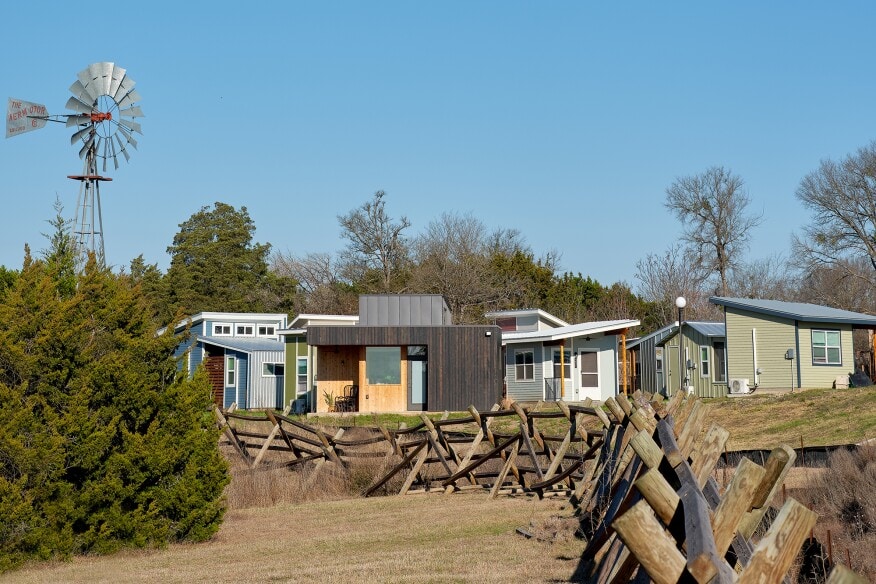
Community First! Village in Austin, Texas
Community First! Village has many of the hallmarks of your average suburban development. Located 8 miles east of downtown Austin, Texas, the 27-acre master-planned neighborhood has its share of cul-de-sacs and residential circles that branch out from a central avenue, Goodness Way. But there’s nothing conventional about the community, which provides affordable housing for over 200 former chronically homeless individuals, many of whom have disabilities, and includes an eclectic mix of model RV units, microhouses, communal kitchens, and even an art house. “Community First! is the type of place that you can describe all day, but it feels different when you’re there,” says Sarah Satterlee, AIA, the Community First! director of architecture and site development, who also happens to be a resident.
The village was the brainchild of real estate developer Alan Graham, whose local nonprofit Mobile Loaves & Fishes, a network of food trucks and 20,000 volunteers, delivers food, clothing, and other necessities to those in need. In his work with Austin’s homeless community, Graham came to believe that the “single greatest cause of homelessness is a profound, catastrophic loss of family.”
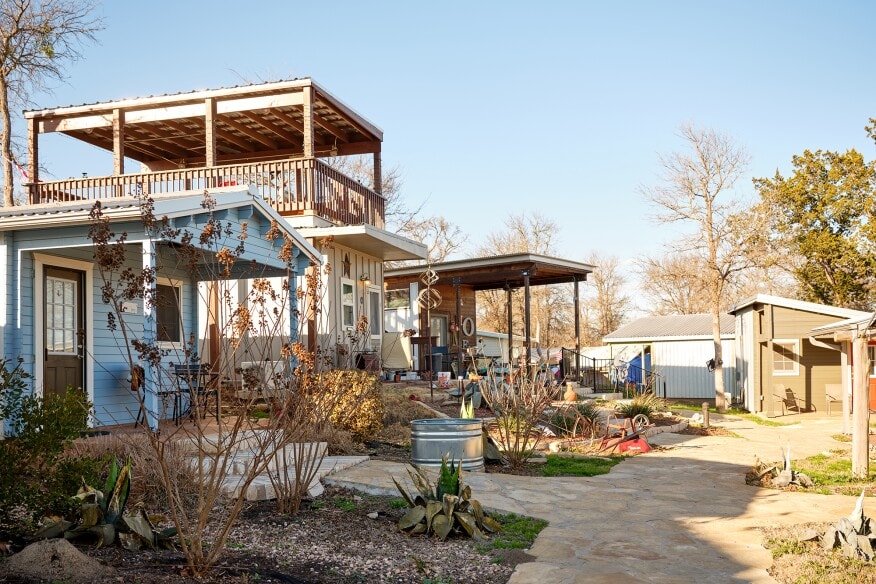
Units with porches or roof decks, such as the Rooftop Hospitality House by Cody Gatlin, proved popular in the first phase.
Community First! was his answer. In 2014, Graham partnered with the AIA Austin DesignVoice Committee to send out an RFP to design an affordable microhouse. They called the competition Tiny Victories. Fifty-four firms from around the world submitted designs, and a jury selected four winning entries from the local teams led by Cody Gatlin; Stephanie Motal, AIA; Michael Smith, AIA, and Mick Kennedy, AIA; and Becky Jeanes, Tray Toungate, Laura Shipley, and Brianna Nixon. Each house was between 144 and 200 square feet and cost just $12,000 to $20,000 to build. During the construction process, Community First! welcomed additional microhome designs, materials, and construction help, and the neighborhood was born: 135 microhouses—30 of which are Tiny Victories designs—and 100 model RV units, as well as communal bathrooms and laundry facilities, gathering spaces, and other resident resources. “We were not intentional about providing a diversity of architectural choices for our neighbors,” says Satterlee. “It just happened that way.”
The project was so successful that Graham decided to embark on a second phase, building another, 24-acre community next to the first one. In March, construction was completed on a second set of five microhouses, designed by five new winning firms: Chioco Design, Jobe Corral Architects, McKinney York, Michael Hsu Office of Architecture, and Thoughtbarn. By the end of 2022, when the second phase is completed—bringing the cost of the privately funded project to $40 million—the two developments will offer a total of 545 units that will house 560 residents. The timing is fortuitous. During the pandemic, the need for affordable housing has only grown more acute: Travis County, which includes Austin, reported that its homeless population increased last year by 11%, with Black and older residents disproportionately represented.
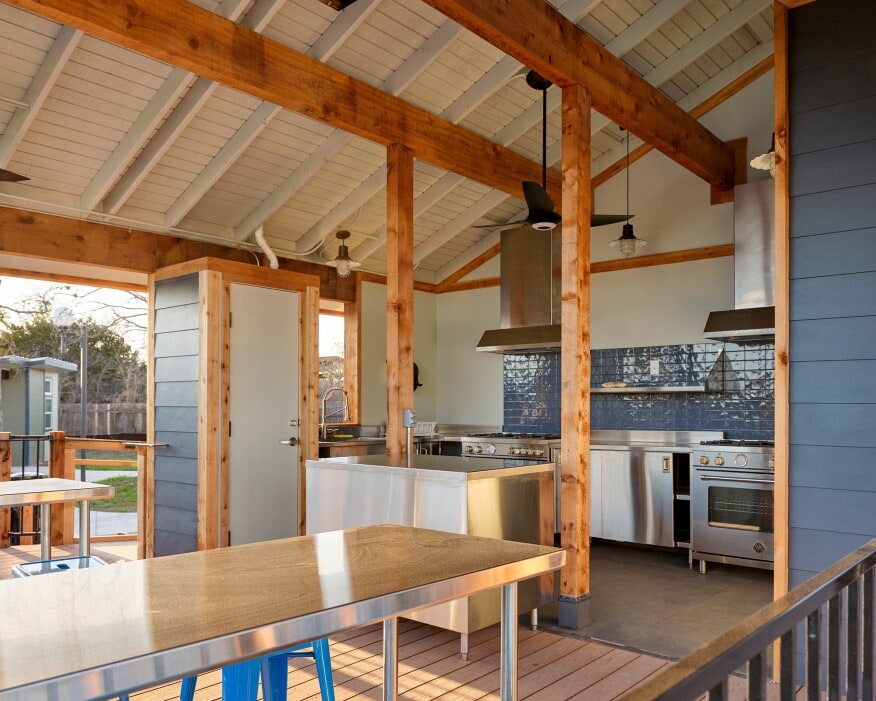
Communal outdoor kitchen
“Our goal is to get [chronically homeless individuals] up off the streets and permanently settled,” says Graham, who, like Satterlee, lives in the village. Community First! residents average 58 years old and pay a monthly rent between $230 and $440, depending on the unit. Residents who want to work can tend to the on-site organic gardens or create artworks that are sold through the Community First! online marketplace, among other options. Graham says this model of affordable housing is rooted in the “inherent community” inspired by RV parks, which he frequented with his family on summer vacations. He says, “Mobile Loaves & Fishes has the saying that housing alone will never solve homelessness, but community will … Housing is necessary, but it’s insufficient.”
A Different Kind of Design Competition
How to create that sense of community? That was the challenge faced by the winning architects, who in the second phase of the development made a concerted effort to respond to the input of residents. “To me, there was a huge gap in phase one of not having the voices and the experience of the people who had lived in the homes involved in a design process,” says Shelby Blessing, AIA, a senior associate at the local office of Page, who served as DesignVoice co-chair. “We’re experts in design and how to put a building together, but we’re not experts in the lived experience of the [residents] or their needs.”
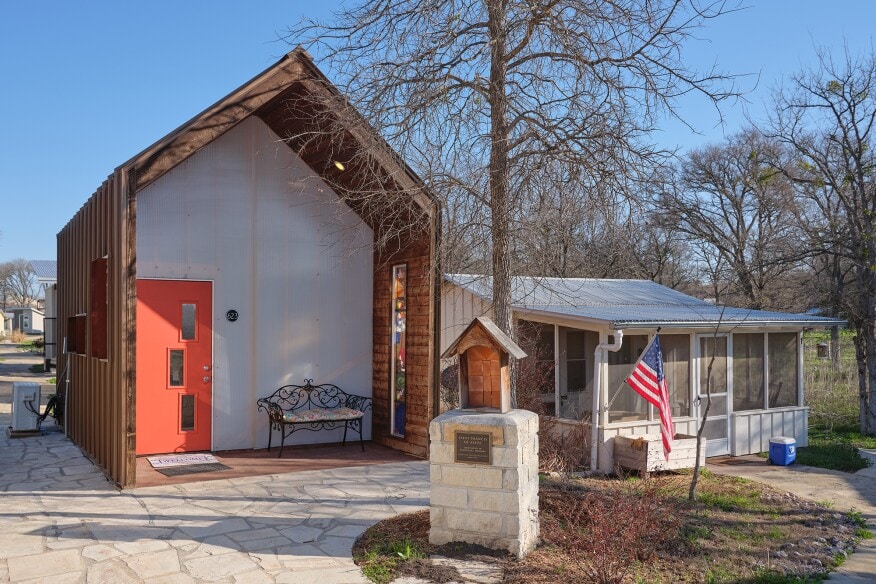
Local firms Sixthriver Architects and Hatch+Ulland Owen Architects wrapped the Hope Chapel in metal sheets to create a tentlike form.
Which is why Community First! and AIA DesignVoice facilitated a different kind of design competition for Tiny Victories 2.0. Instead of an RFP, they released an RFQ, asking local firms to partner with a builder, complete a questionnaire, submit a portfolio of five relevant projects, and commit to pro-bono work if selected. The winning firms each worked with one current Community First! resident who was interested in designing a new home for themselves. “We were looking for neighbors who felt passionate about moving from their existing home, which is a big deal for somebody who has not had a home for a long time, to ask them to uproot again,” Satterlee says.
The design process began with a two-day kickoff retreat in January 2019, with each design team arriving at Community First! for an immersive overnight experience. “We did not start designing during this 24 hours,” Blessing says. Instead, the event emphasized collaboration between the design teams and laid the foundation for their relationships with the five residents through carefully guided conversations, activities, and tours of the community and individual residences.
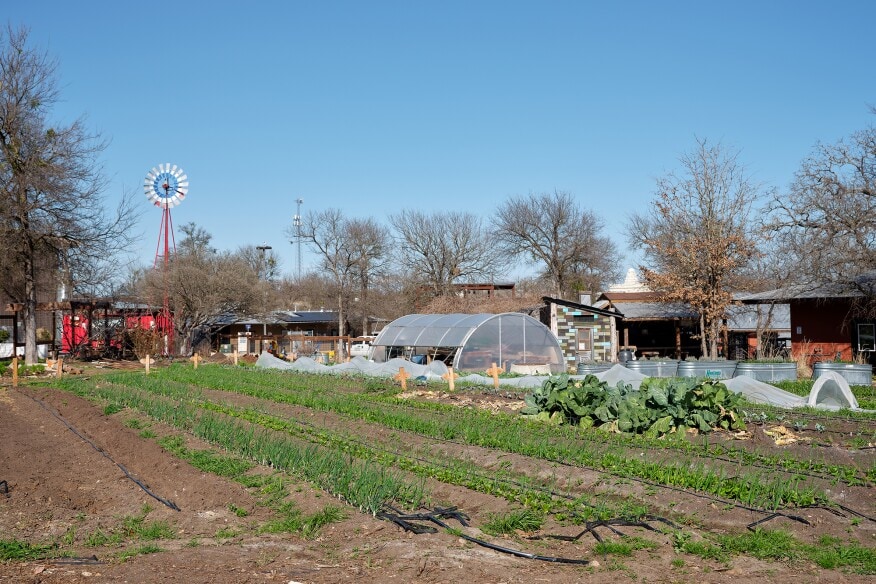
The Genesis Gardens Organic Farm provides fresh produce and employment.
The teams also reviewed a post-occupancy study conducted by Satterlee, DesignVoice, and a group of students from the University of Texas at Austin. “Our research question was, How well does the built environment of Community First! Village meet the needs of its residents?” Blessing says. Resident desires included a greater variety and quantity of space and storage, kitchenette spaces inside the microhouses, multiple sources of interior light, and acoustical privacy. Some of the original microhouse designs—such as a dogtrot layout, units with a spacious screened porch, and options with extensive storage—were more popular than others. “The houses that allow people to create a gradient of privacy and a level of control over their space have been really successful,” Blessing says.
Many of the design teams used image boards to get an idea of their client’s aesthetic appreciation and went through rounds of drawings, altering plans to each seed neighbor’s specifications and distilling design priorities. “It was the first time I ever did something like that,” says Jesse Brown, a two-year Community First! resident who worked with Jobe Corral. “The architects were friendly. They listened to what I wanted.”
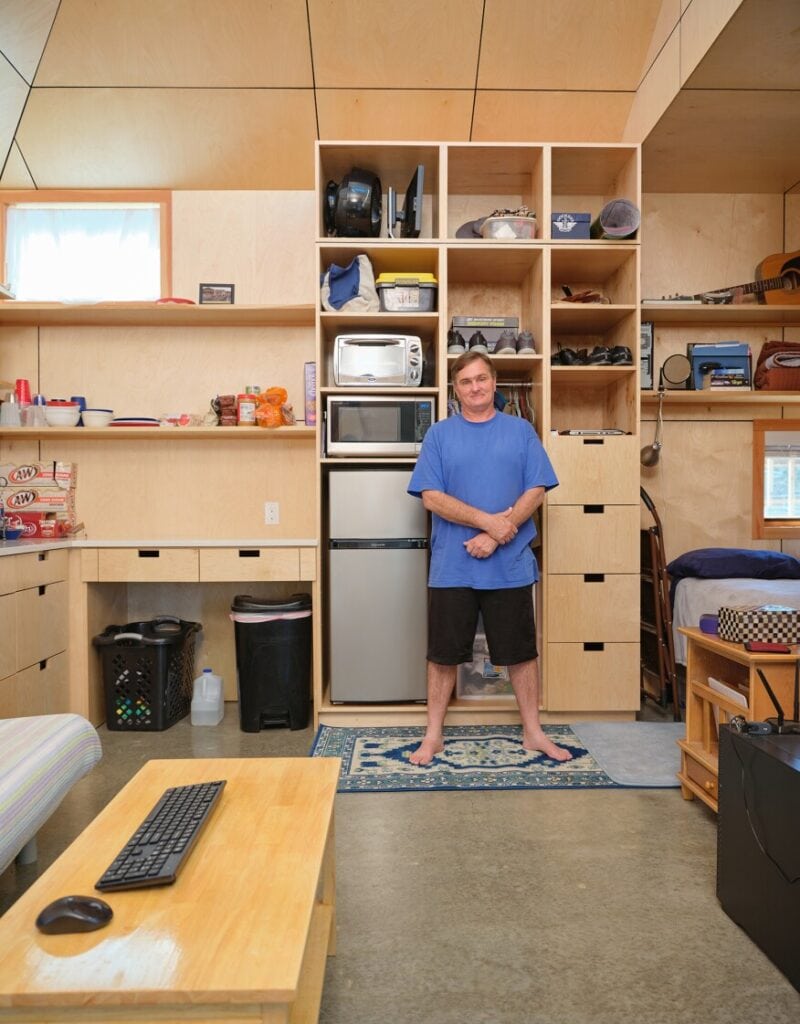
Richard Devore worked with Michael Hsu Office of Architecture to design his microhouse
“I did measurements and had them all laid out,” adds Richard Devore, a three-and-a-half-year Community First! resident who worked with MHOA. “I knew what I wanted concept wise, as far as I’ve got 200 square feet to use.”
Some of the teams even integrated virtual reality into the process. “Seeing that VR world, it just gives you a feel for, okay, this is what we’re talking about,” Devore says.
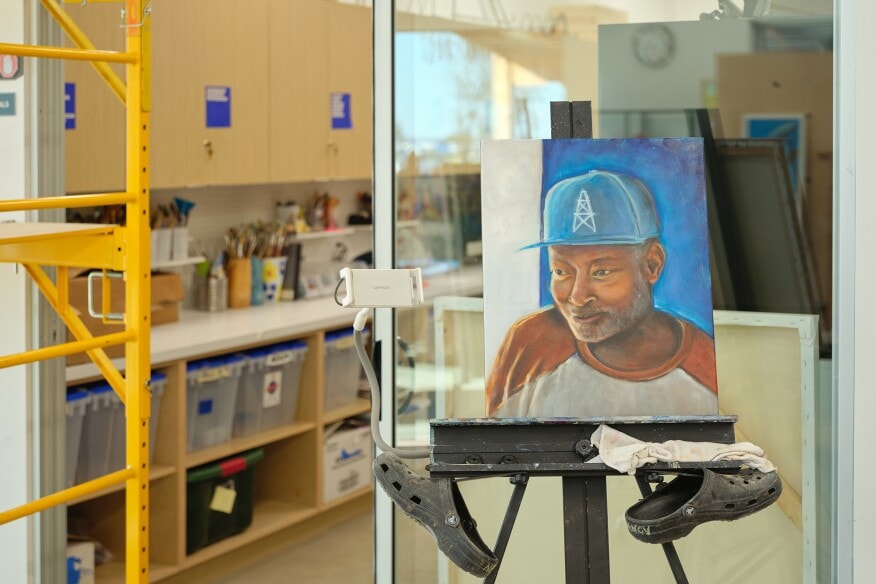
Residents can generate income with their art, selling it through the Community First! online marketplace.
At the same time, the winning firms had a second client: Community First! Village. Although each design team was assigned to build a custom project tailored to one resident, that microhouse design will be replicated on three other locations in the second village. “We encouraged designers in the process to lean into the things that were unique about their seed neighbors, but still think about how to make sure that home would work for other people,” Blessing says.
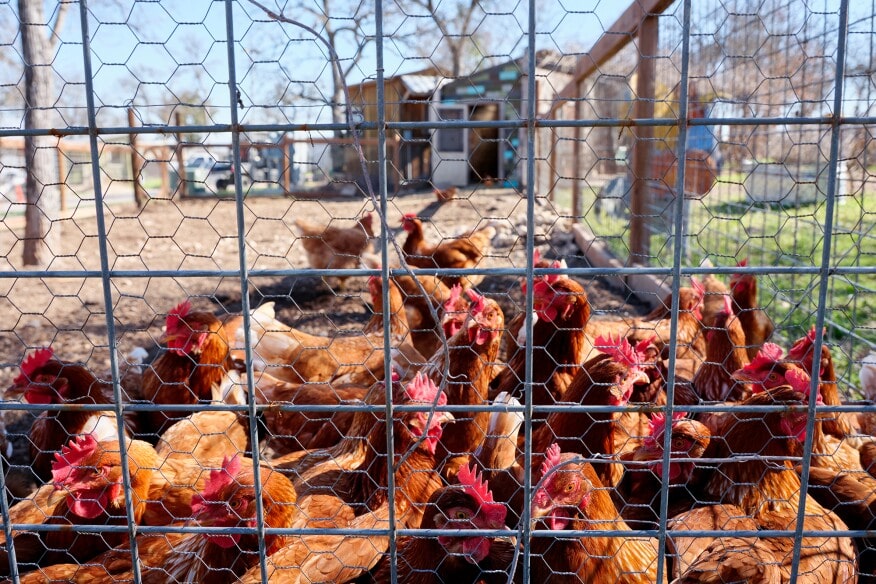
Residents maintain the central Community First! chicken coops.
Given the limited space and budget (up to $25,000, a $5,000 increase from phase one), the firms opted for simple but flexible forms: accessible spaces, adjustable storage, porches that could be built on the front or back of the house, depending on whether the resident preferred privacy or a more-social setup. “There’s not a lot of complex geometry,” says MHOA partner Micah Land of the firm’s design. “It’s a very primal form, which makes it adaptable.”
A New Set of Keys
Brown moved into his custom house last September; Devore got his keys in December. But one seed neighbor, Dave (last name withheld), passed away during the design process, and the two other participating residents will not make the move due to family and health complications. But the designs they helped create will still benefit new residents in the community. “We have a physical representation of something that Dave got to dream up,” Satterlee says. “Now it gets to welcome in another neighbor.”
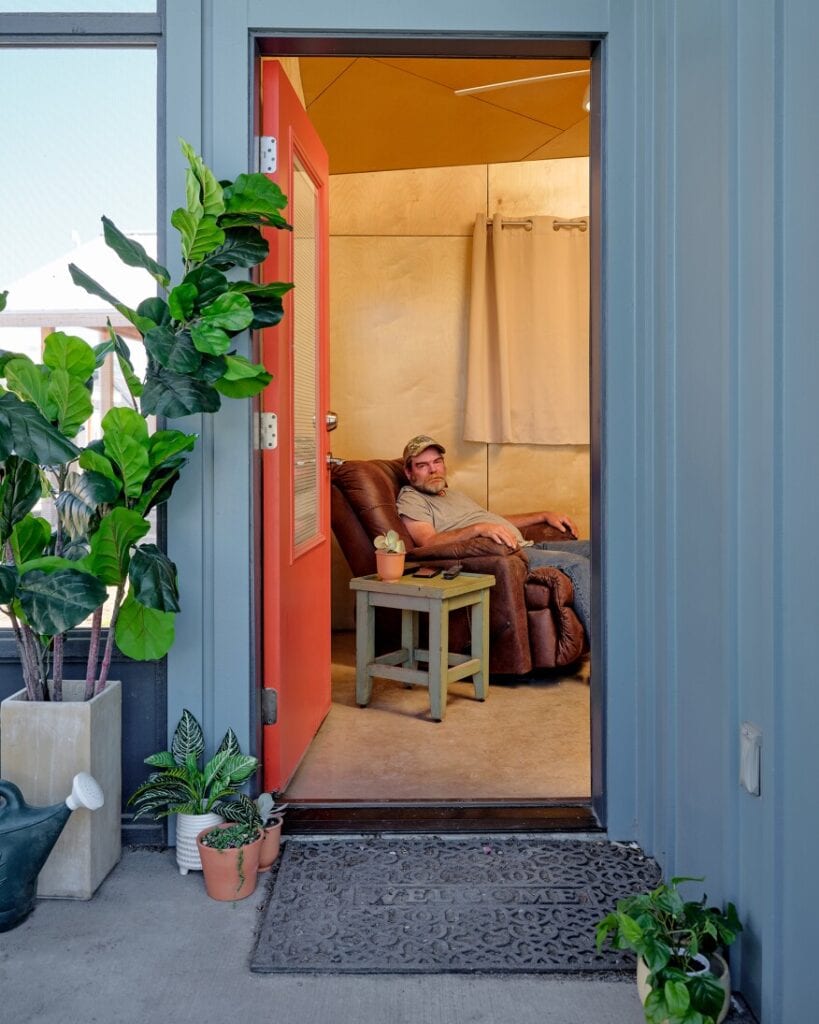
Jesse Brown in his residence, designed by Jobe Corral Architects
Graham hopes the new development will give residents a “place of permanence” and a sense of community that offers a stark contrast to the “hermetically sealed, single-family sarcophaguses that we call the American Dream.” The project, in other words, is an attempt to redefine the concept of the home itself, especially for those who have been deprived of this basic necessity.
Nkiru Mokwe Gelles, an MHOA project designer, says the long process of Tiny Victories 2.0 was a “humbling experience,” but it’s given her new insight into the way architecture can help drive social change. “Even for our office, [it] made us more empathetic to different projects that we decide to take on in the greater community.”
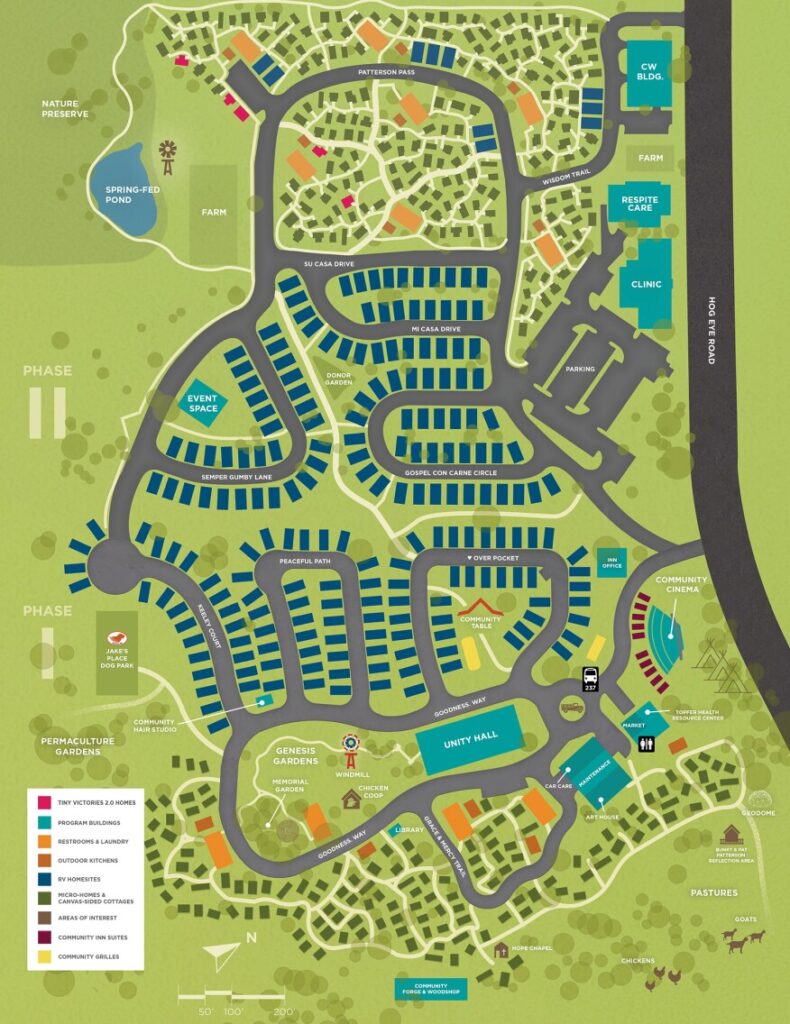
Community First! Village phase I and II masterplan
Architect Magazine, “Small Houses, Big Impact”, April 07, 2021
LINK TO ARTICLE+