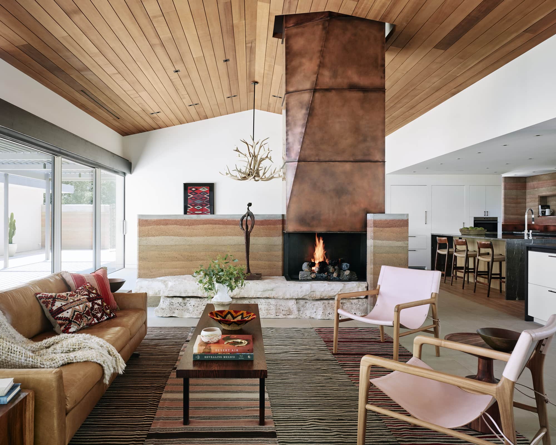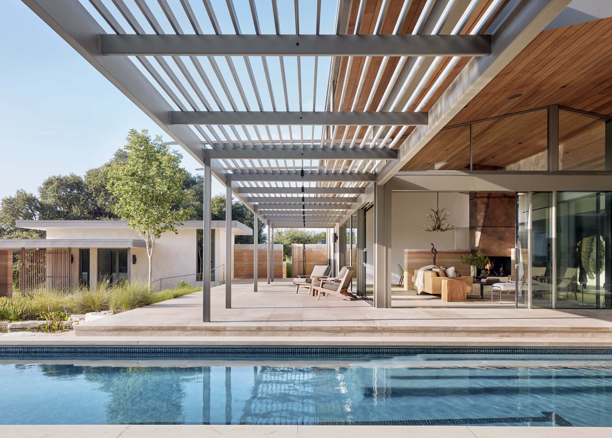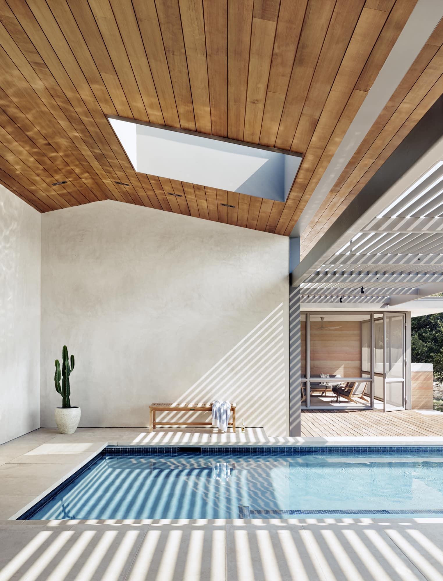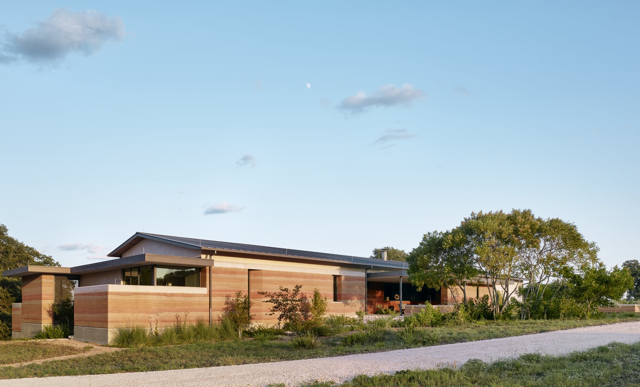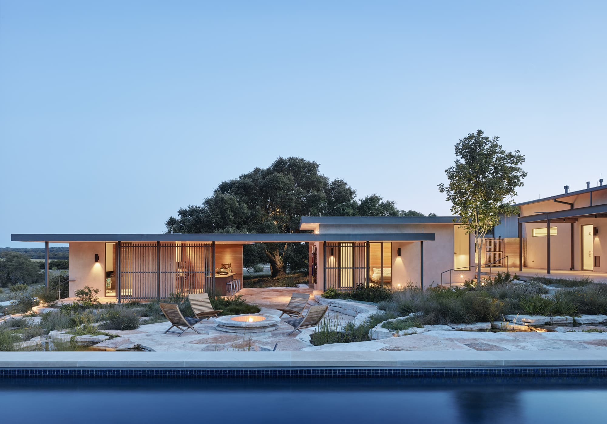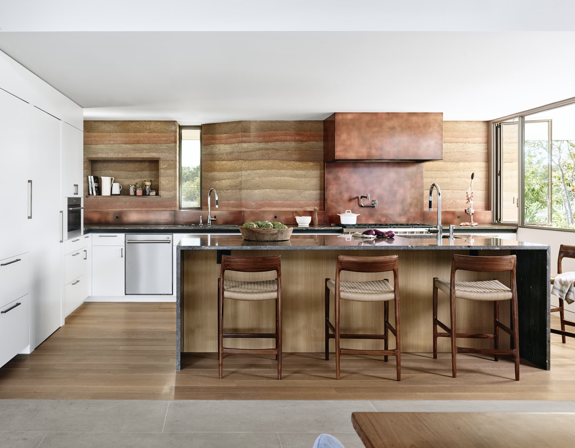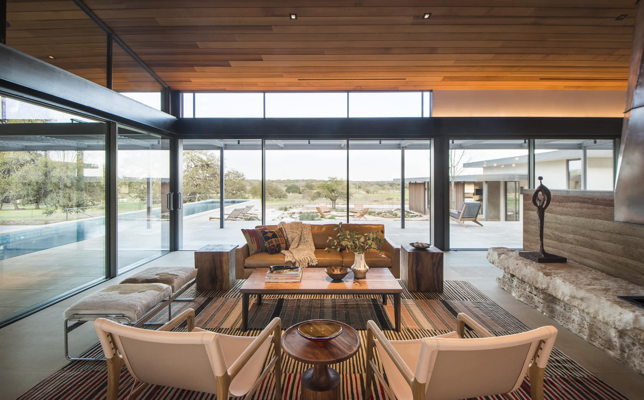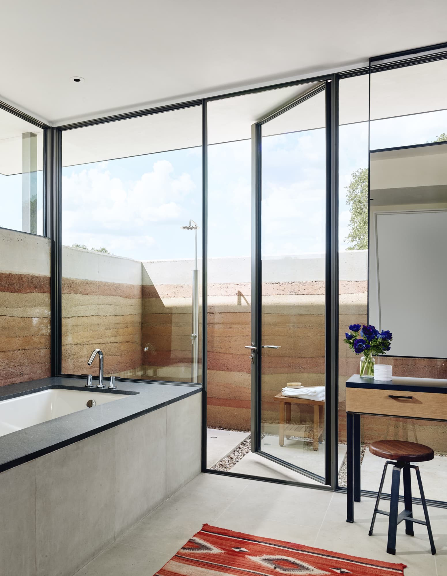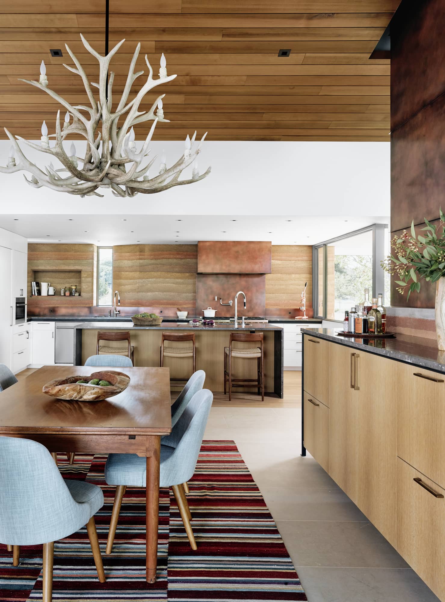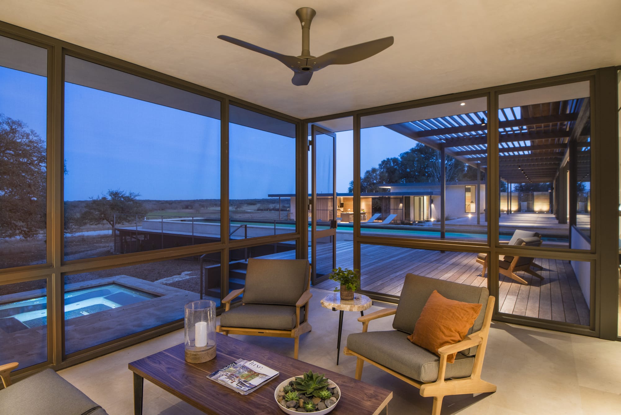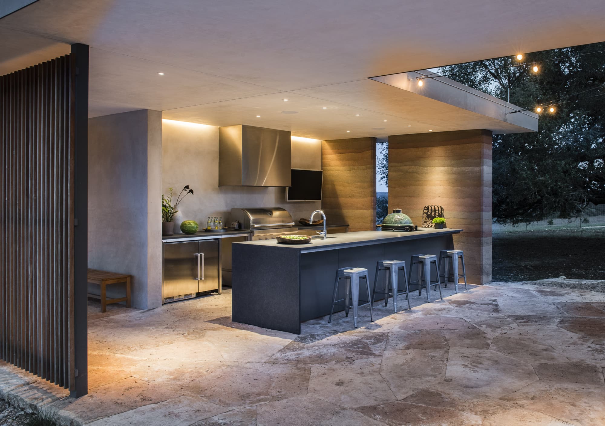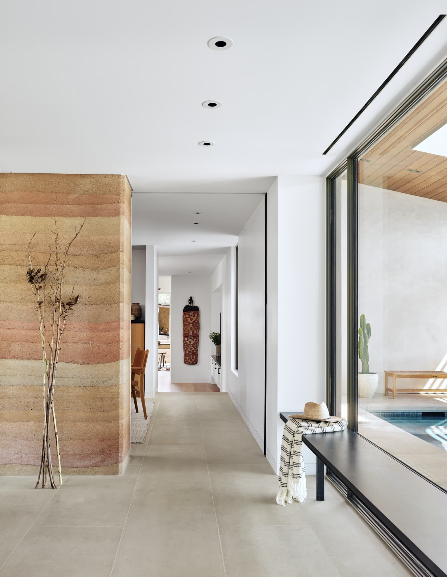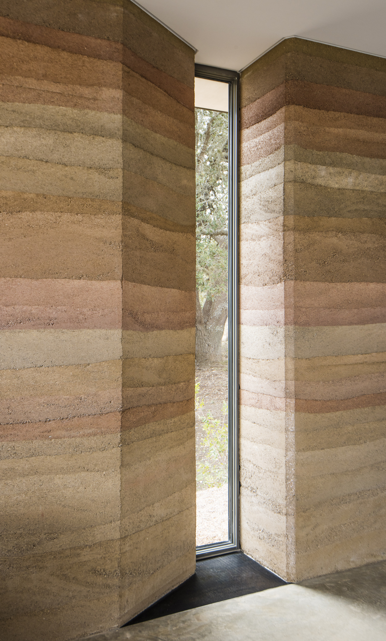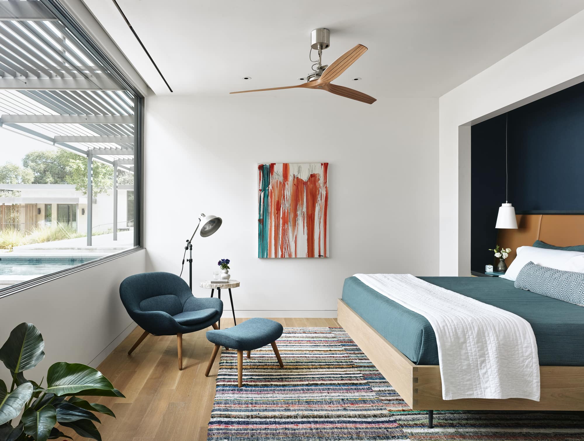This private residence, located in the Texas Hill country, is about the connection to the land. The structure is integrated to its surroundings, which is composed of beautiful oak trees, open views, and a slice of the river. In this setting, it is essential to seek protection from the sun, the strong winds, and the flooding rains. This need for the most basic form of shelter, plus the Owners’ love of the land, drove the concept and design of the River Ranch.
The River Ranch program is laid out in a courtyard plan, which is formed by the main house, the guest wing, and the pool. The outer layer of the courtyard is made of 2’ thick rammed earth walls that appear to emerge from the land and form a protective shell for the interior of the building. The color and texture of the rammed earth blend the walls to its surroundings, while creating a strong anchor on the site. Emulating the light-filtering quality of the trees, deep steel trellises and vertical wood screens provide another layer of protection by addressing the sun and supplying shade. The thick walls and the shading elements allow for large expanses of glass that open towards the courtyard and river views. The indoor/outdoor relationship is strengthened by specific moments that connect the user to the land, the trees, and the view.
Location: Texas Hill Country
Category: Residential, New Construction
Contractor: Pilgrim Building Company
Scope: Architecture and Interiors
Photographer: Casey Dunn and Casey Woods
